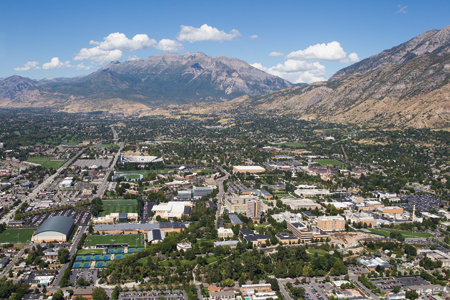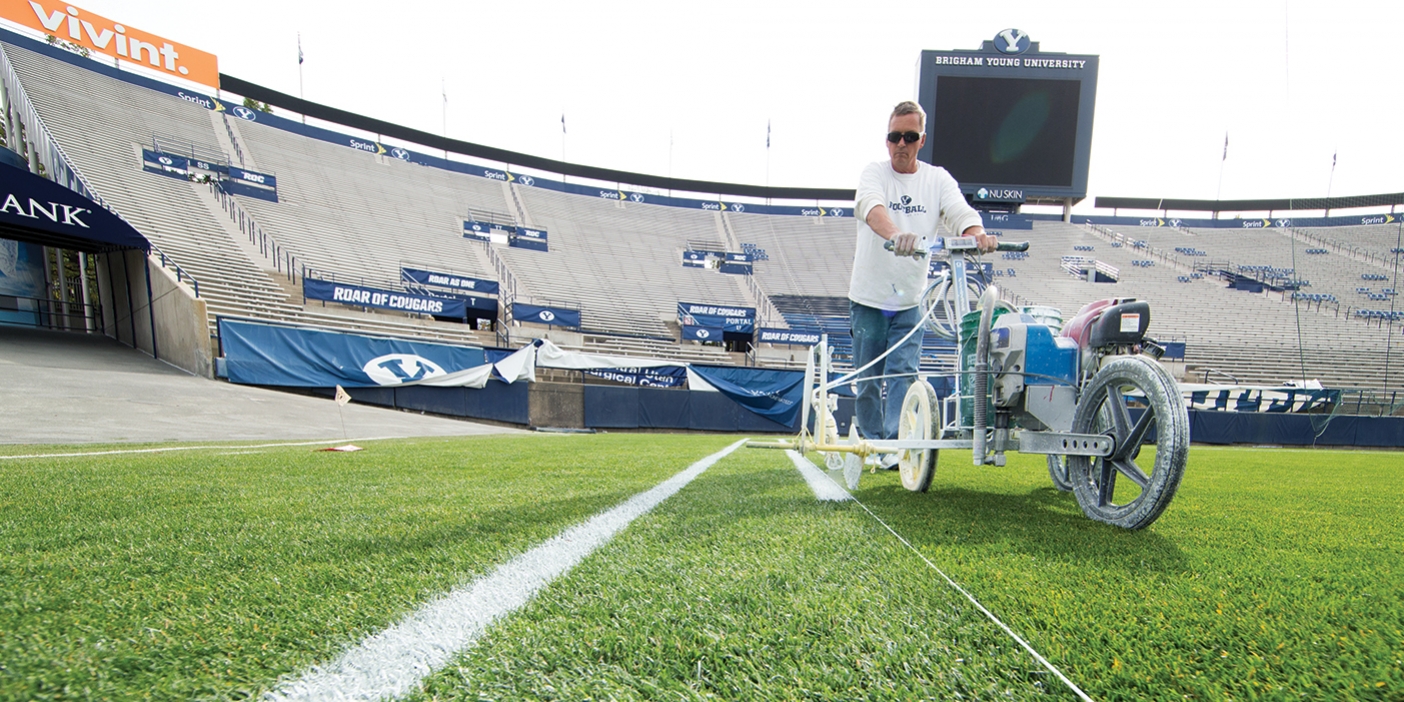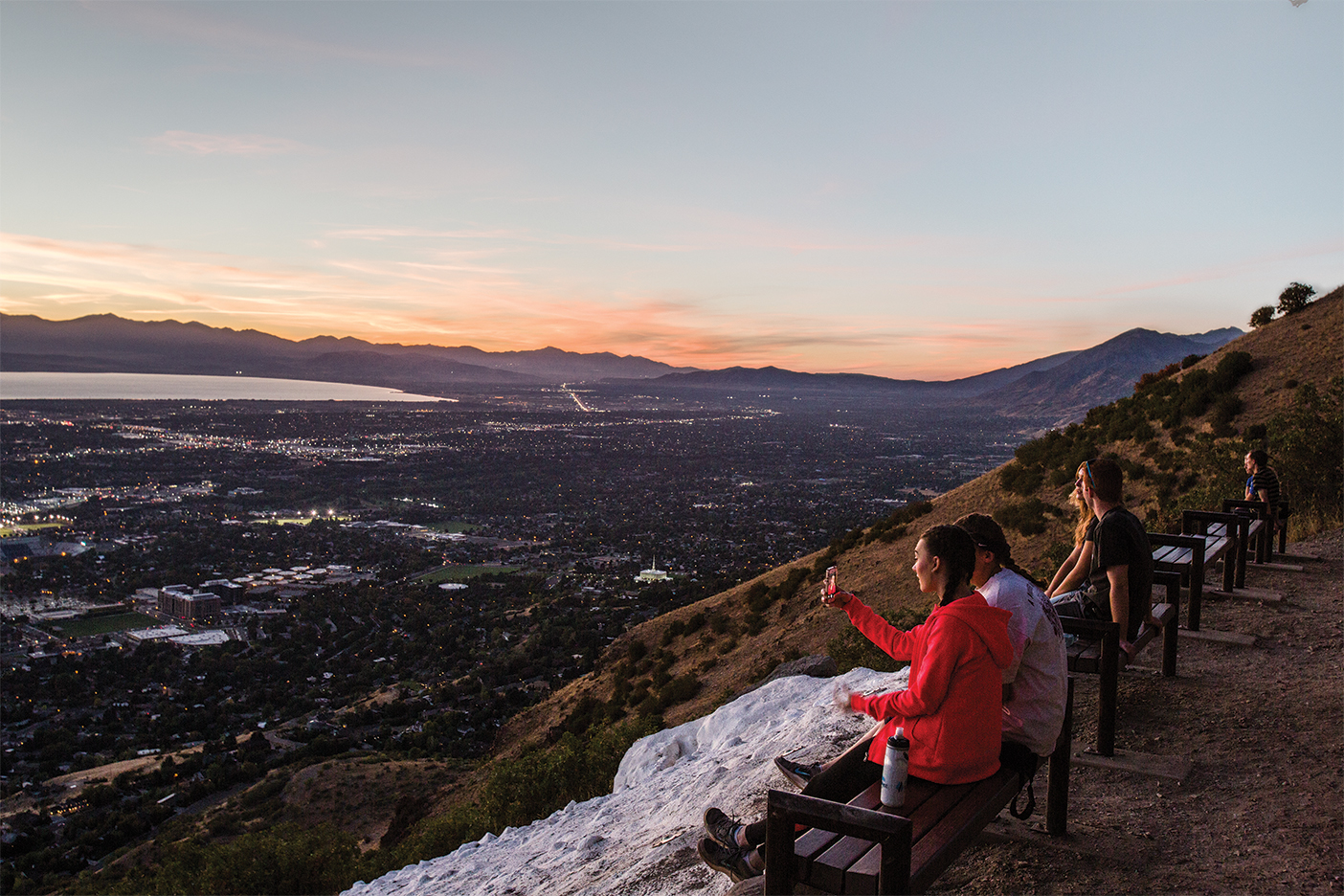Y, How You’ve Changed
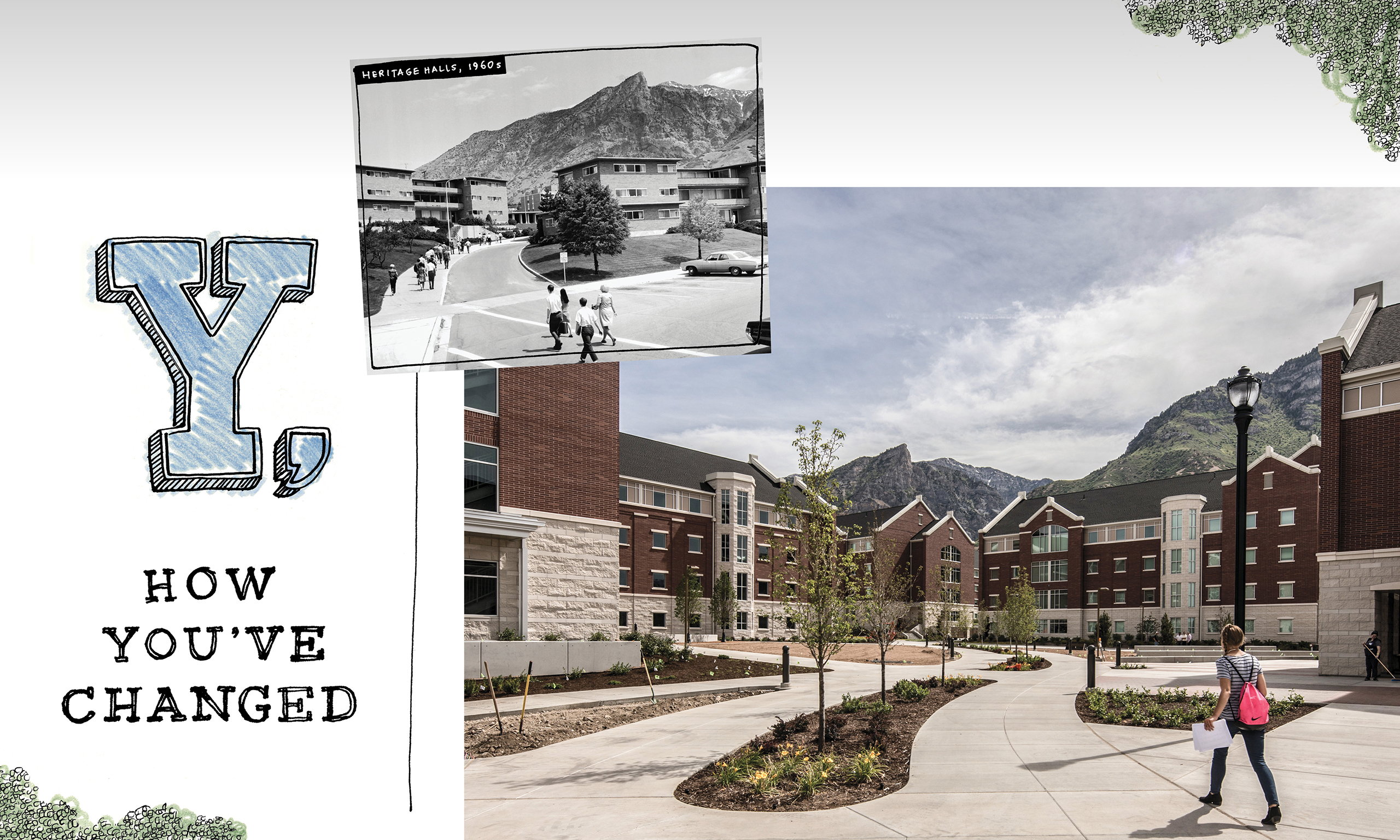
Replaced and improved, revamped and upgraded— the changes of the last decade have brought a new sheen to campus while maintaining the familiar spirit of BYU.
Since its birth at the dawn of the 20th century, BYU’s upper campus has almost always been marked by scaffolding and cranes. From its golden infancy at the southwest crest of Temple Hill through those awkward growth-spurt years, when a sprouting student body outgrew buildings faster than President Ernest L. Wilkinson (BA ’21) could build them, until today, as a maturing campus is refined and rejuvenated, BYU has continually reinvented its campus home.
As alumni drop by to visit their old campus, they are often heard to exclaim, in essence, “My, how you’ve grown!” or “I remember you when . . .” And yet, though the place has grown into the full stature of a thriving modern university, these visitors say they find the old familiar friend beneath the ever-evolving façade.
Since not all alumni are able to return and be reacquainted with campus in person, we offer here a stroll down its sidewalks, showing the most recent decade of changes alongside views of the campus that alumni knew way back when.
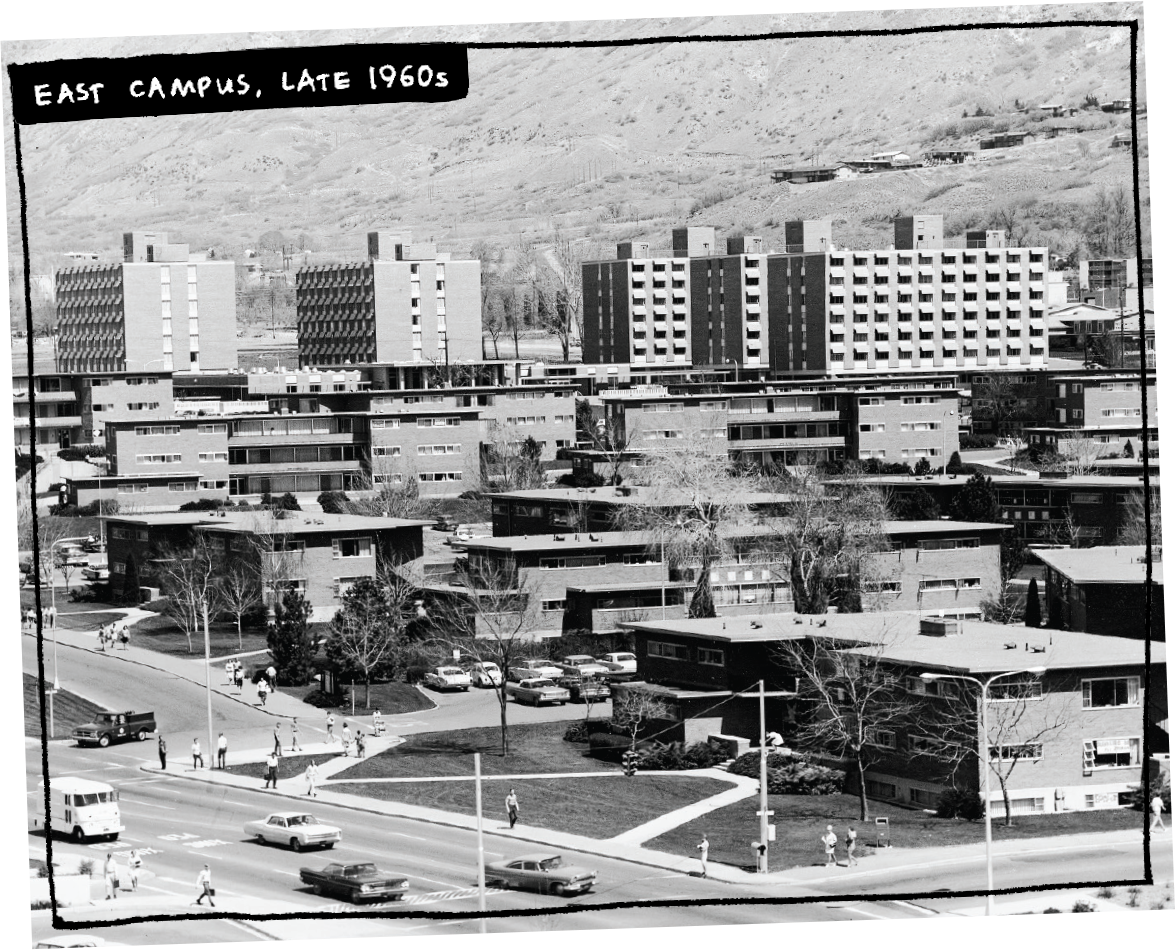
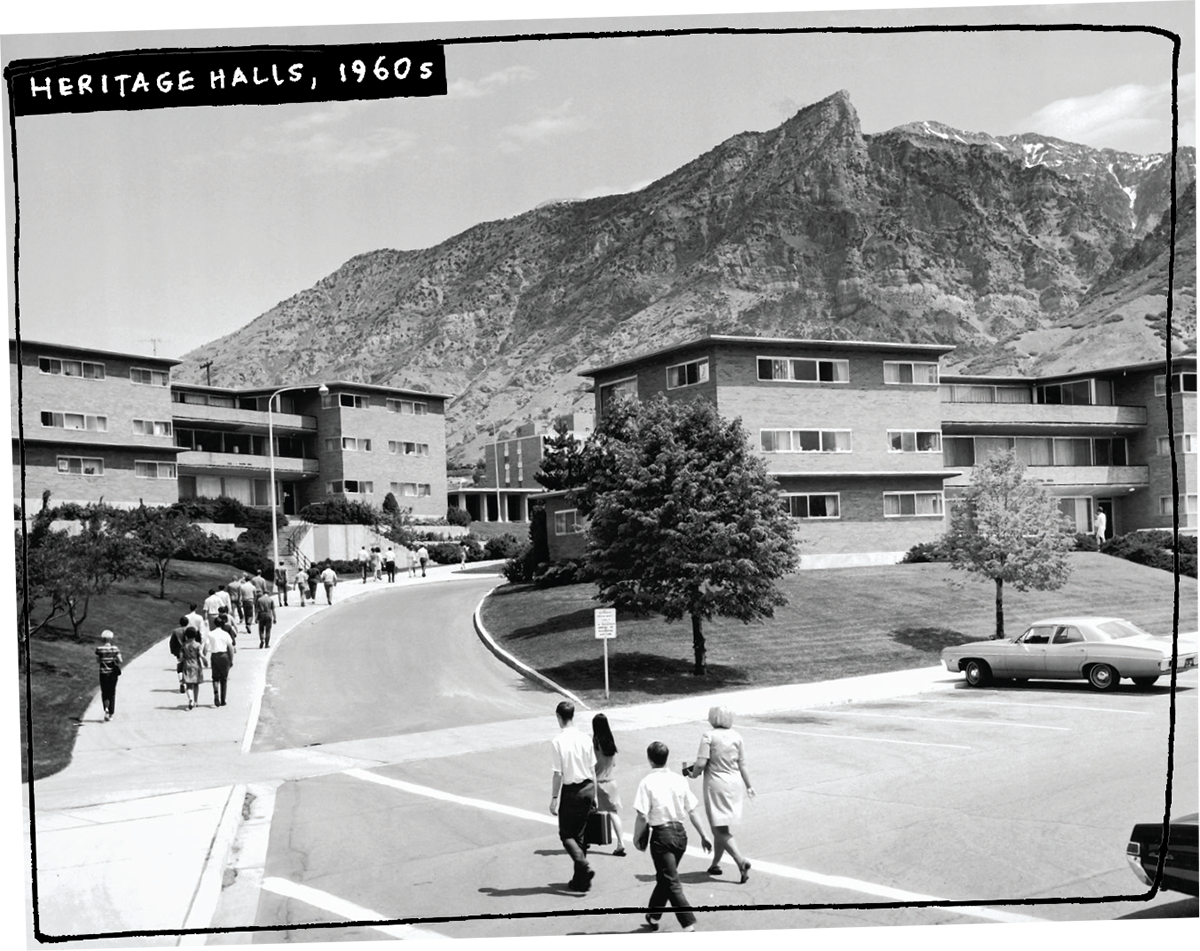
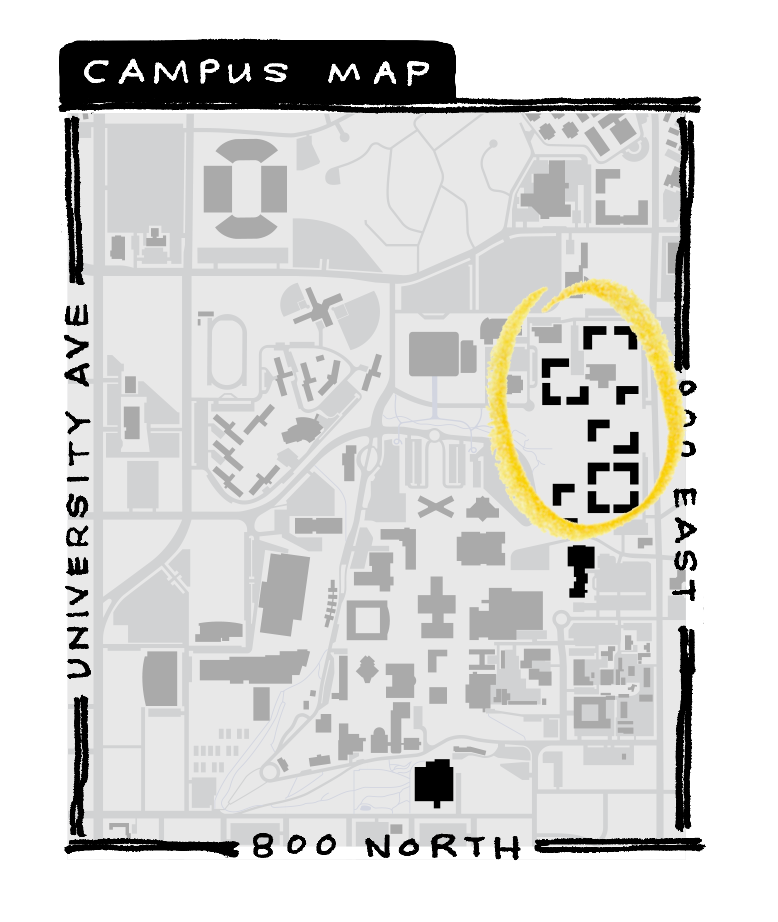
First Up, New Dorms:
When 1950s BYU administrators began constructing a new sort of campus living facility—one that would help train students in real-life domestic skills—they held a naming contest. The residents dubbed the complex Heritage Halls, and the individual buildings (eventually 24 in all) were each named after a prominent Latter-day Saint woman.
Six decades and tens of thousands of residents later, in 2011 BYU began replacing the apartments (as well as the Deseret Towers dormitory buildings) with grand, modern residence halls. With the 13th and final hall finished this summer, the popular complex will accommodate 2,750 students. The new Heritage Halls feature large murals in the common rooms on each of the building’s four floors, memorializing a location from Church history—from Sharon, Vermont, to Ensign Peak in Utah.
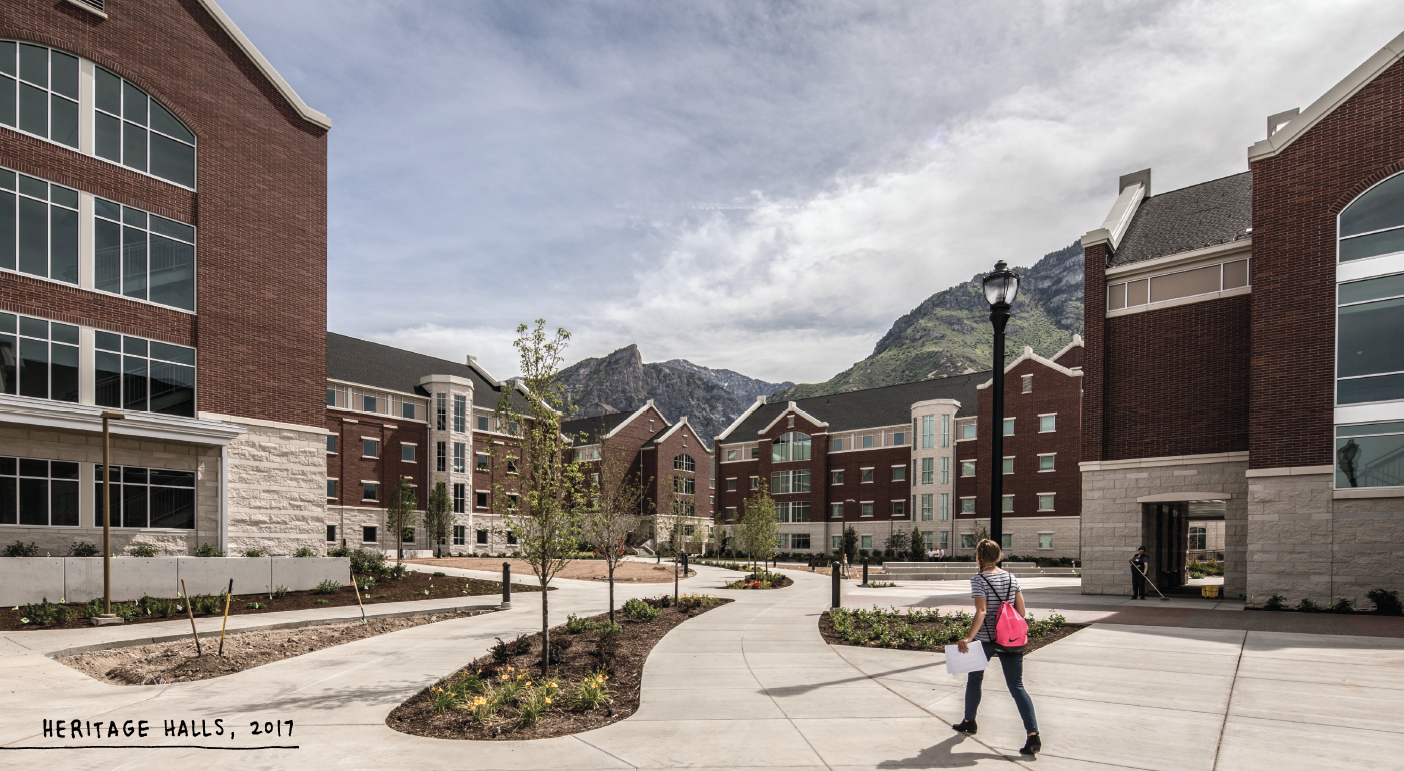
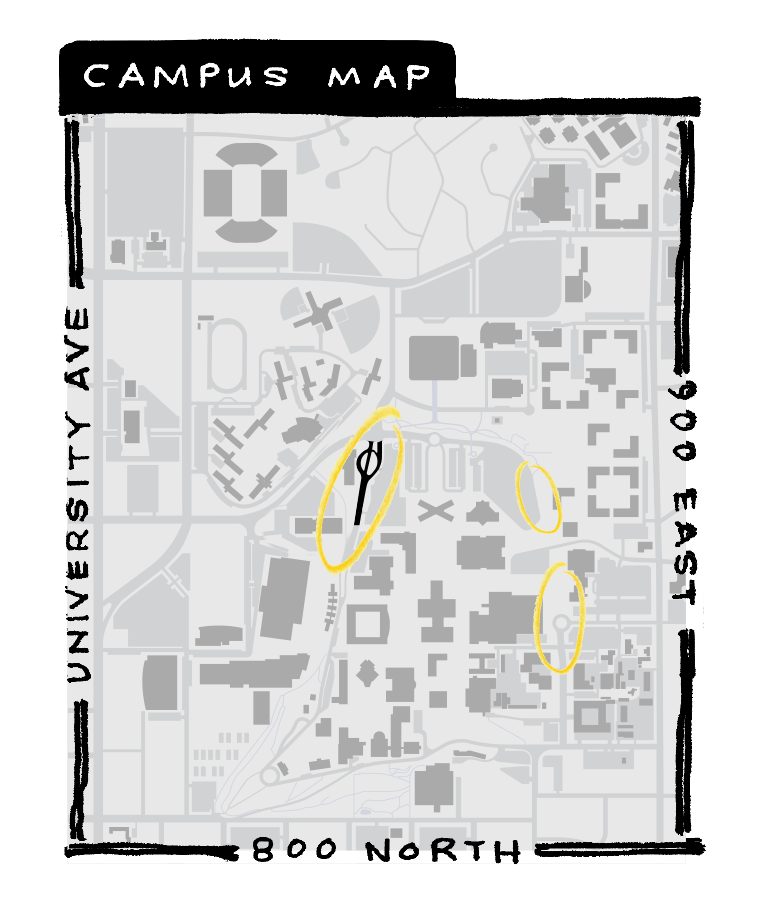
Changes to Campus Drive:
When BYU began a remodel of Campus Drive in 2013, a major goal was to make a more unified and pedestrian-friendly campus. Today North Campus Drive ends at the Museum of Art parking lot, the bridge to the Clark Law Building has been removed, and sidewalks and a pedestrian plaza link Heritage Halls and the Law School to central campus.
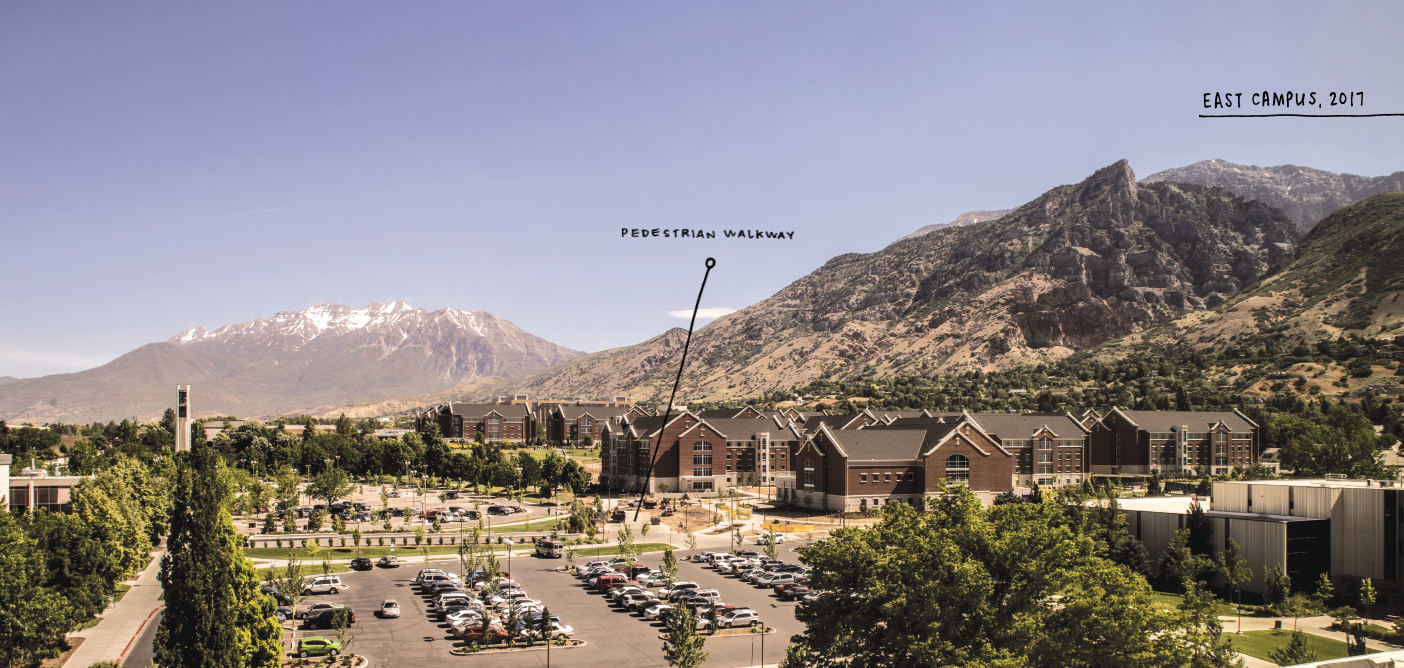
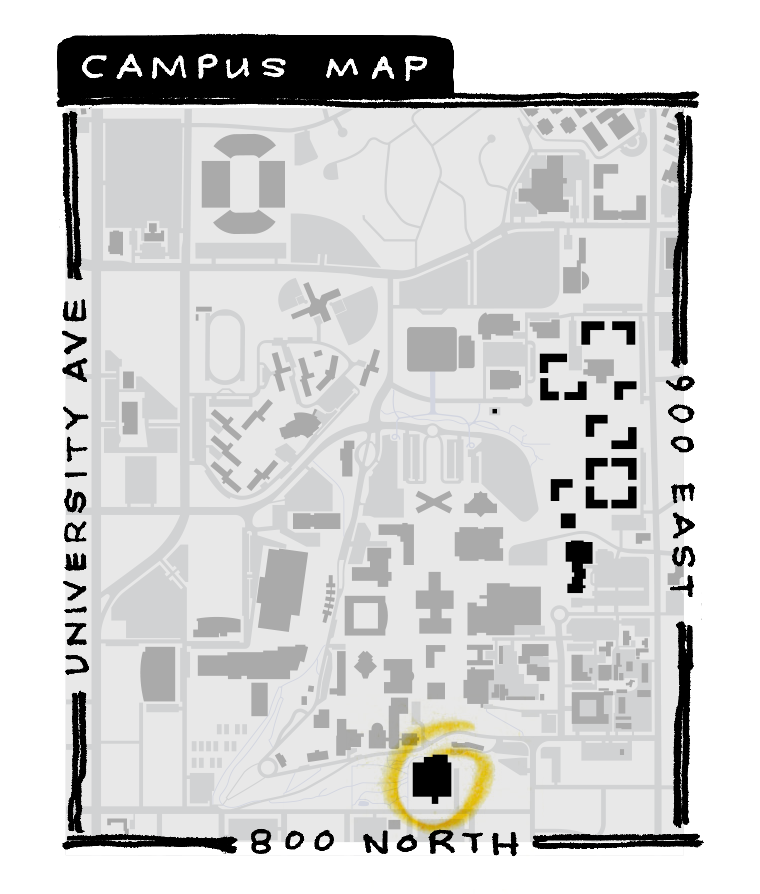
Life Sciences Building on South Campus:
“This building moves us right to the edge of the future.” So proclaimed Dean Rodney J. Brown (BS ’72) at the 2014 dedication of the massive Life Sciences Building. The state-of-the-art facility is crammed with teaching and research labs (81) and office space, student study halls, a parking facility, and an enclosed central stairway to upper campus. The new Life Sciences Building consolidated departments previously located across campus, including in the Benjamin Cluff Building and the Widtsoe Building. The Widtsoe Building was razed in 2014, after nearly 45 years of service, leaving an open quad in its place.
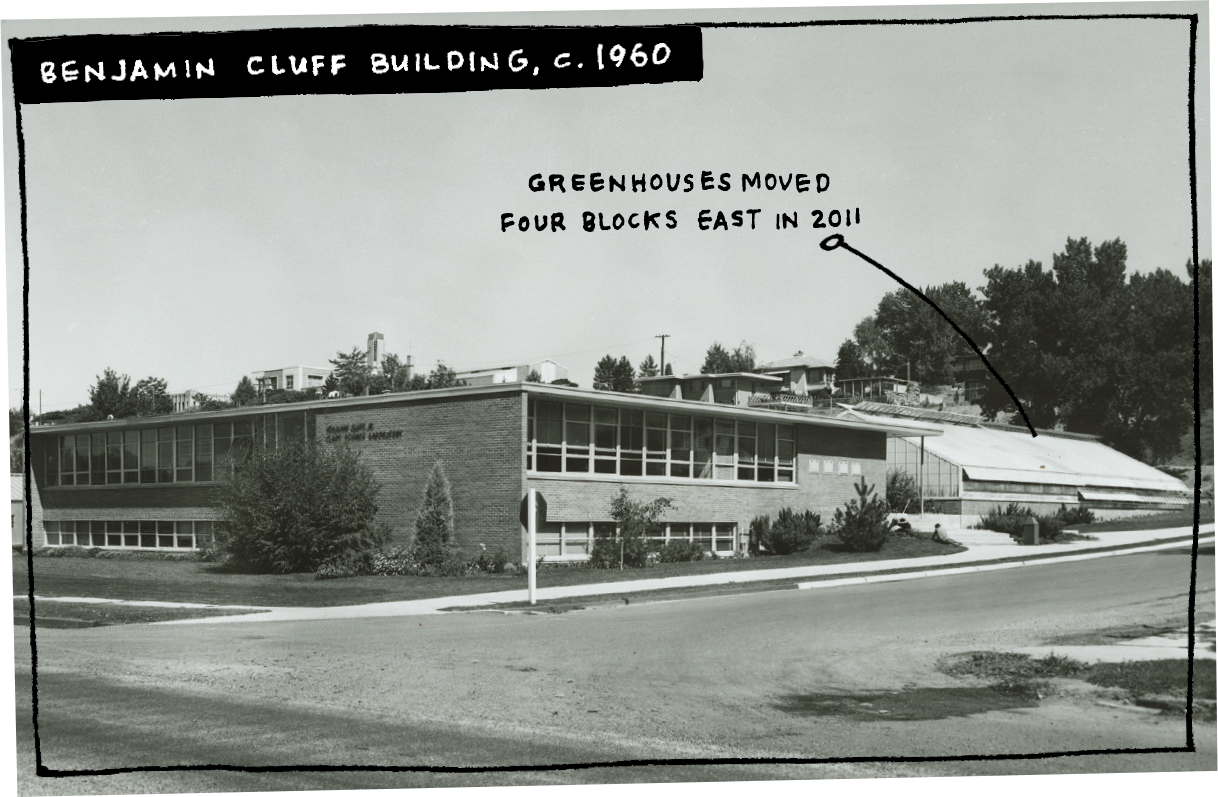
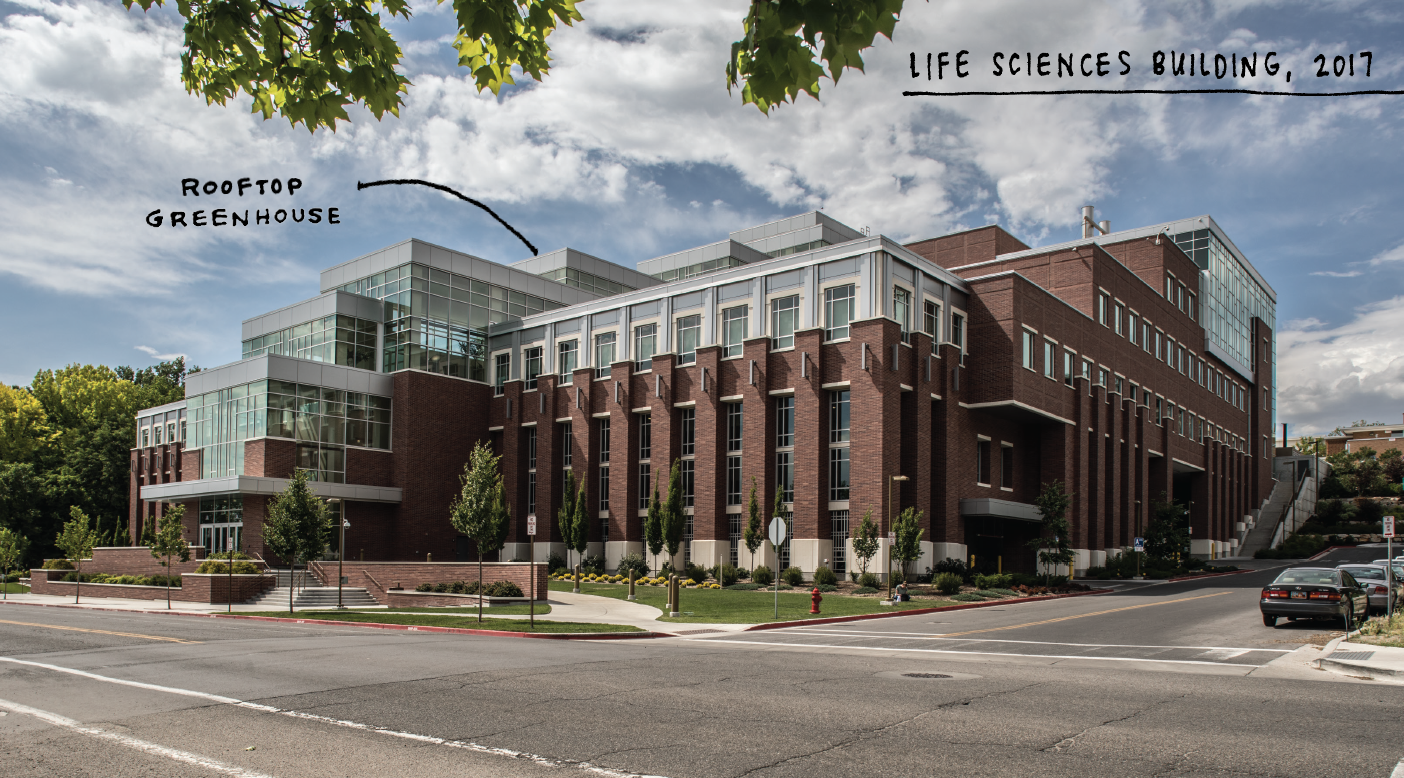
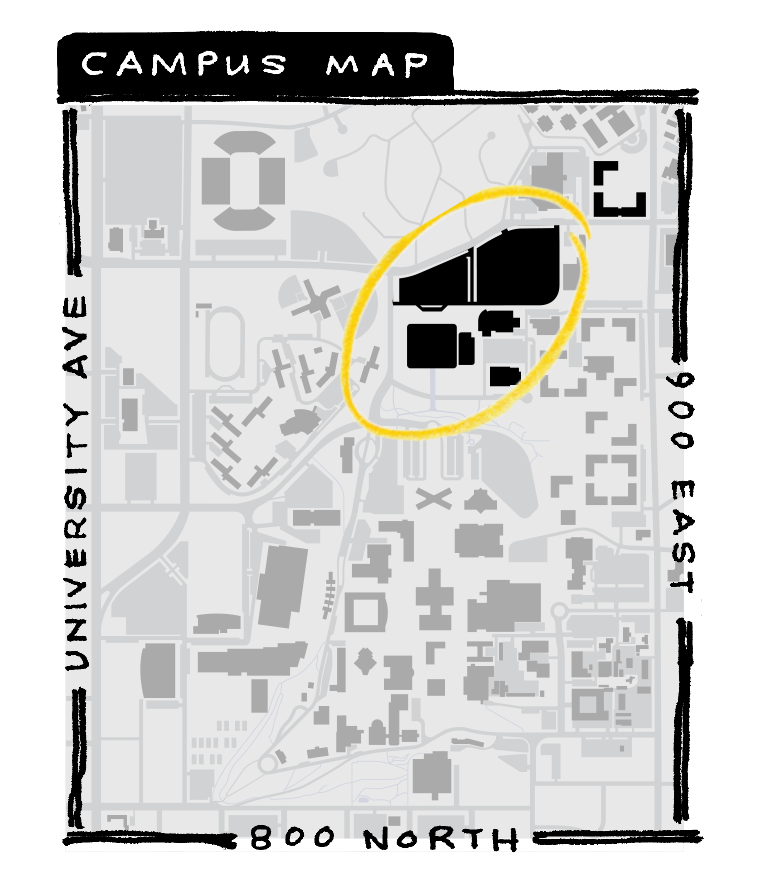
New Buildings on North Campus:
The campus horizon looks different from the north. BYUtv, BYU Radio, and KBYU moved into the new, state-of-the art Broadcasting Building in 2011. Its neighbor, the Marriott Center, grew this year with the addition of the Marriott Center Annex, which houses student-athlete practice courts and a Cougar-basketball Hall of Honor. And the close-by Monte L. Bean Life Science Museum was remade in spectacular fashion. And then, of course, there are two tall new MTC towers dominating the skyline (more on those to come). In the photos below, see north campus through the years.
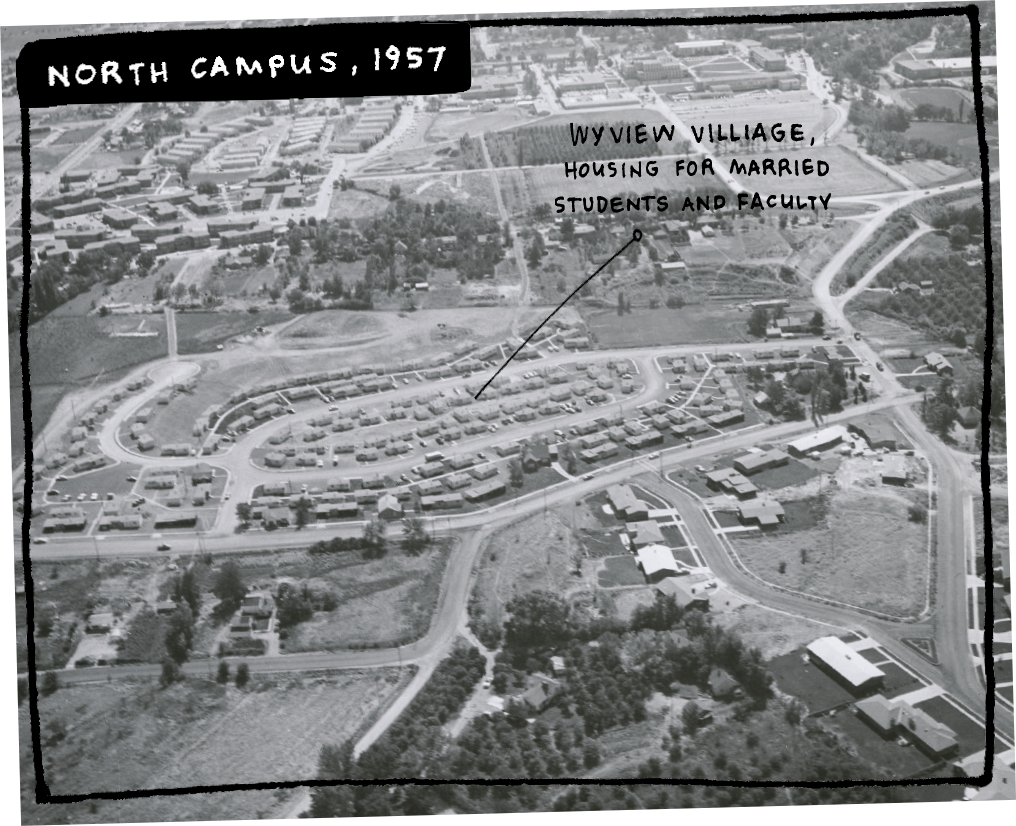
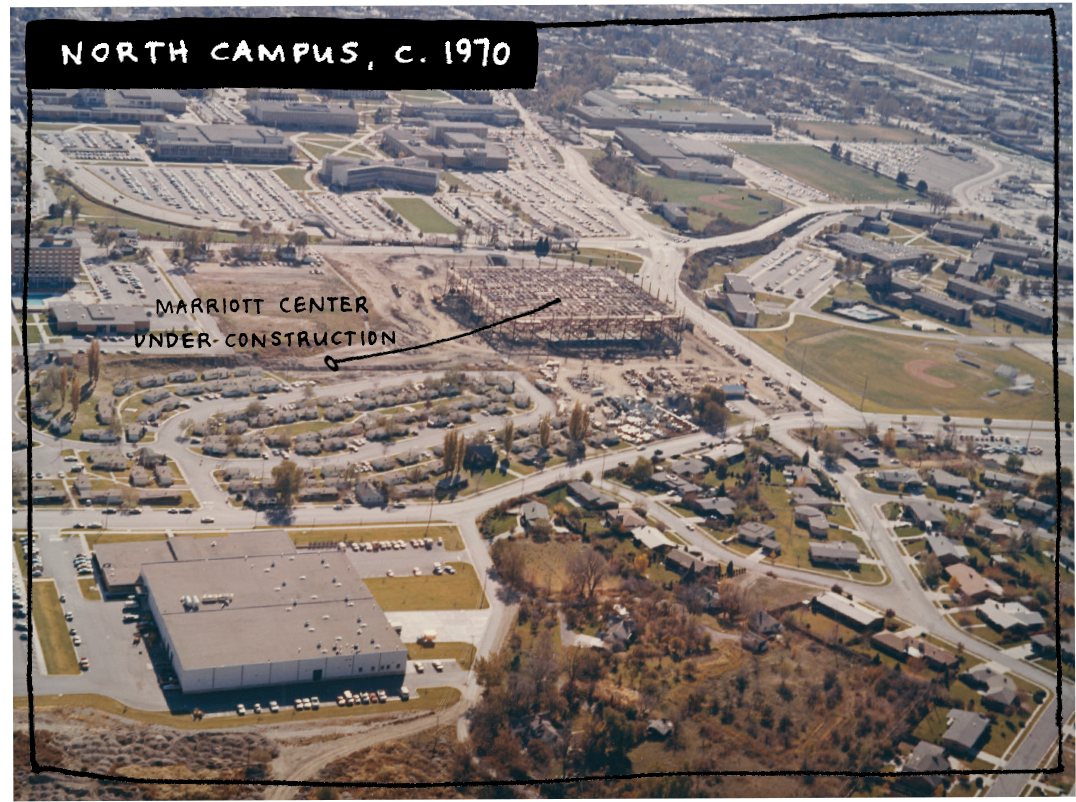
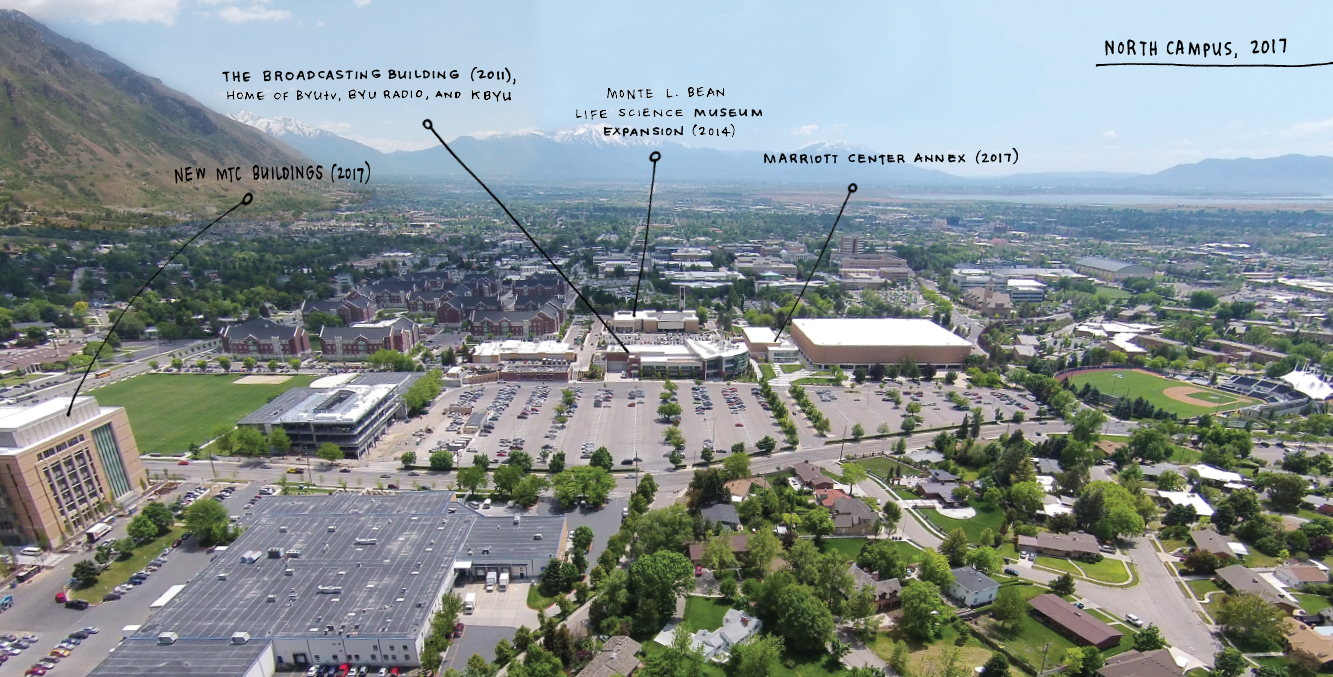
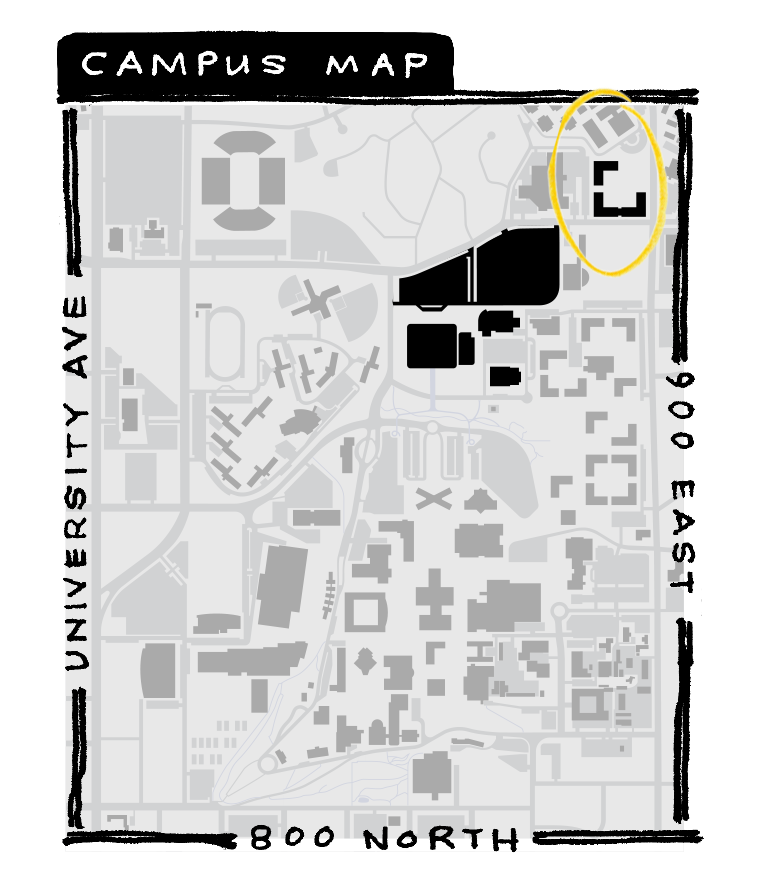
MTC Expansion:
President Thomas S. Monson’s 2013 announcement of changes to the missionary-age requirements led to a sudden increase in missionary ranks—and a sudden shortage of Missionary Training Center space. The Church purchased the Raintree Commons apartment complex and converted a portion of BYU’s Wyview Apartments to accommodate the influx while preparing a more-permanent solution: two six-story classroom buildings on the former site of BYU’s Laundry and Auxiliary Maintenance Buildings, which were moved across the street in 2015. Missionaries moved into their new digs in June. Watch the MTC towers take shape in this time lapse.

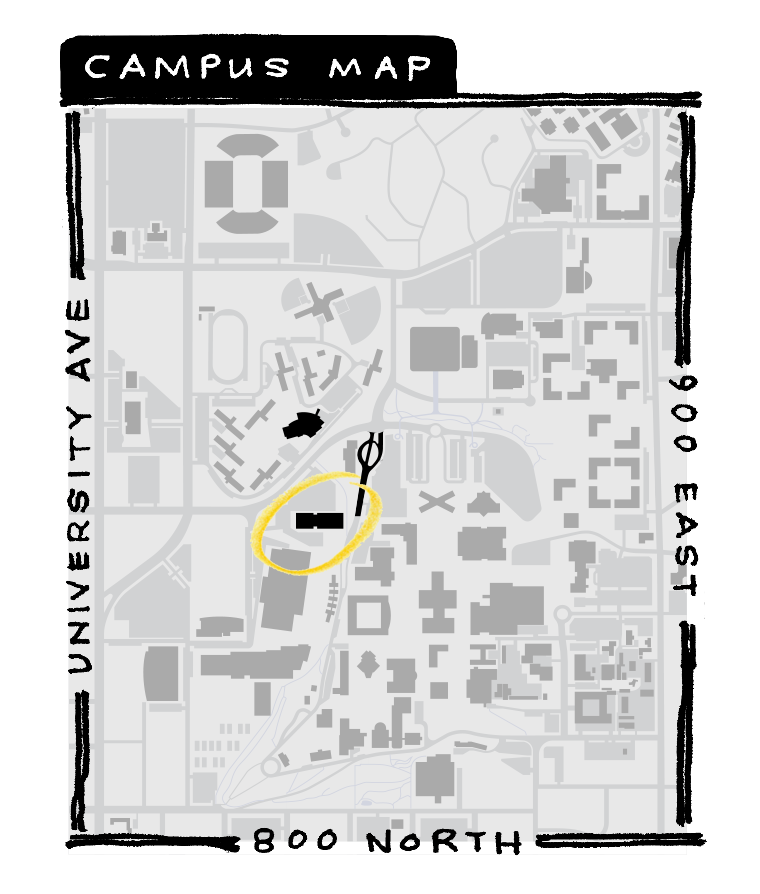
Business School Gets Bigger:
In the early 1980s, strikes and stolen bases gave way to spreadsheets and surpluses as BYU erected the N. Eldon Tanner Building for the College of Business on the site of the old baseball diamond. A 2008 expansion added 76,000 square feet, student study areas, classrooms with tiered seating, and an adjacent parking structure. See the old baseball diamond and the expanded Tanner Building in the photos below—and don’t miss the Campus Drive redesign from this vantage.

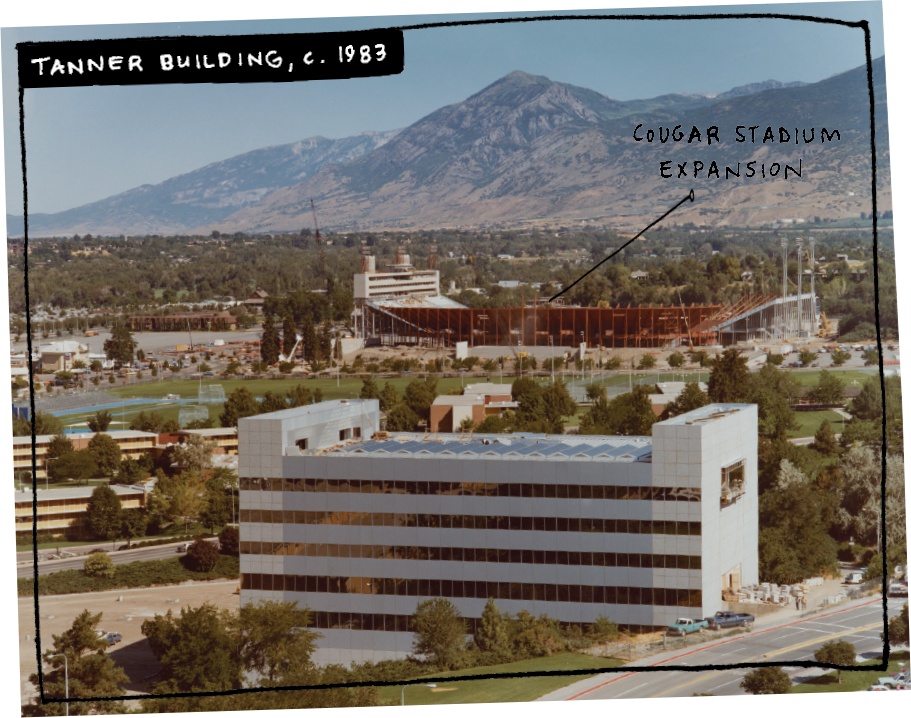
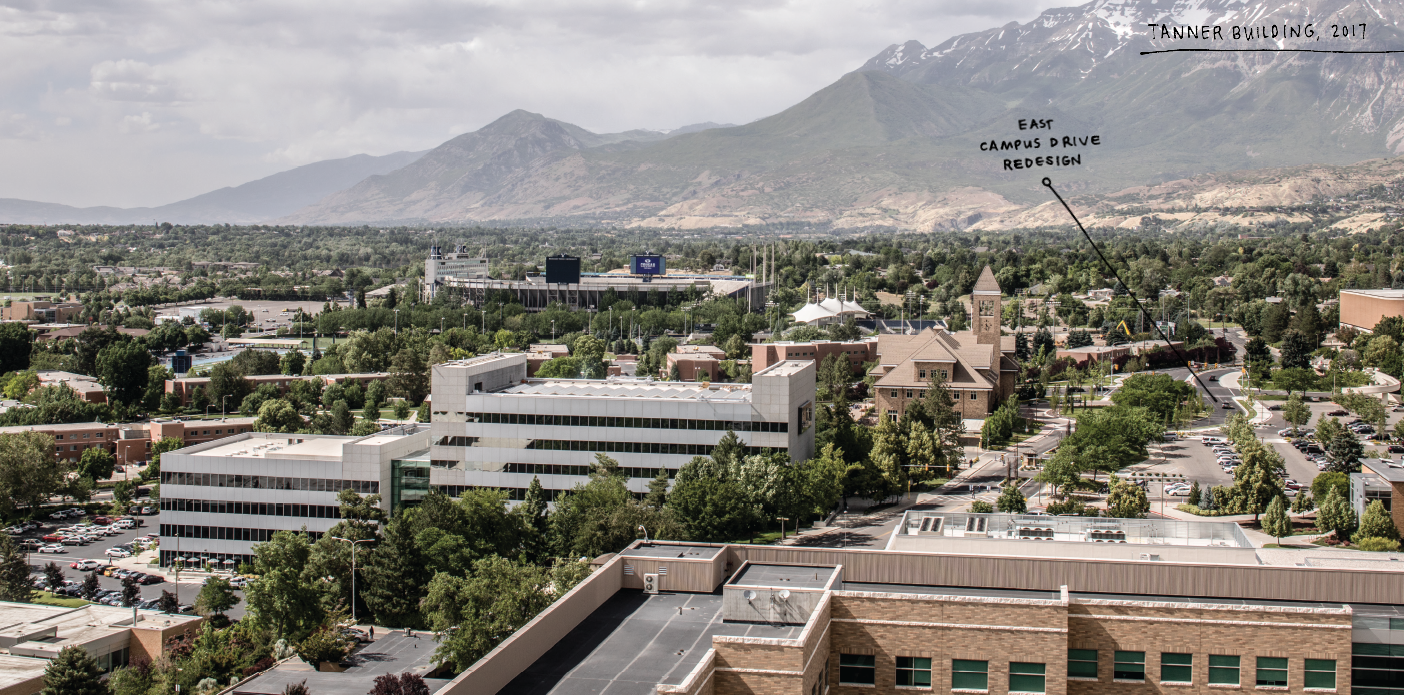
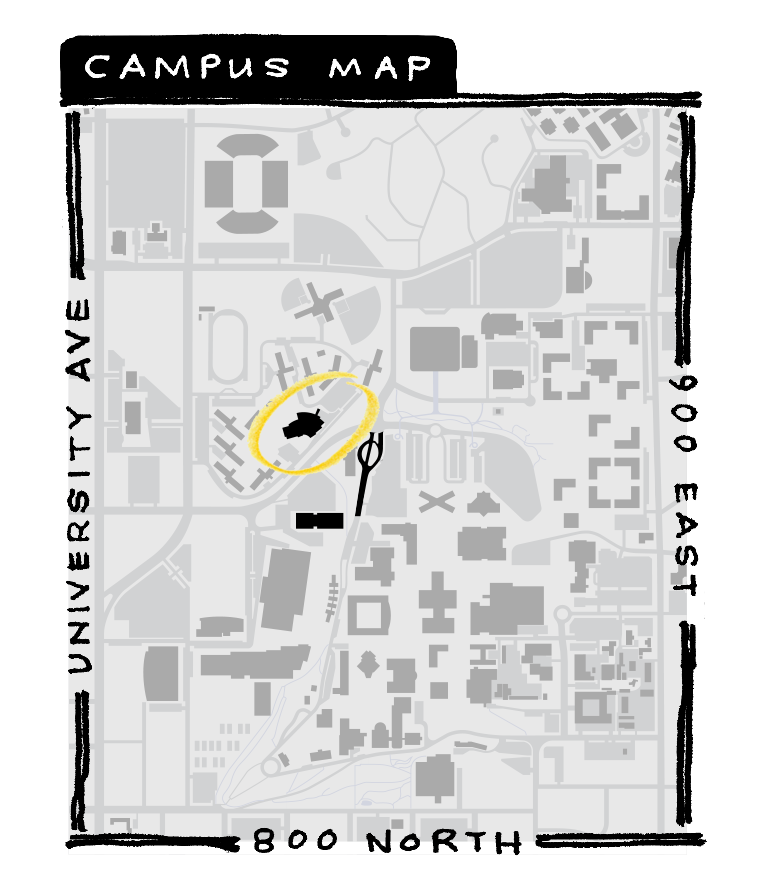
Cannon Center Upgrade:
At the conclusion of a 12-year remodel of Helaman Halls (1993–2005), the 50-year-old George Q. Cannon Center got its turn. In 2008 the longtime cafeteria and central building was replaced by the Commons at the Cannon Center, featuring a popular buffet-style eatery. See the old and new dining centers in the photos below.
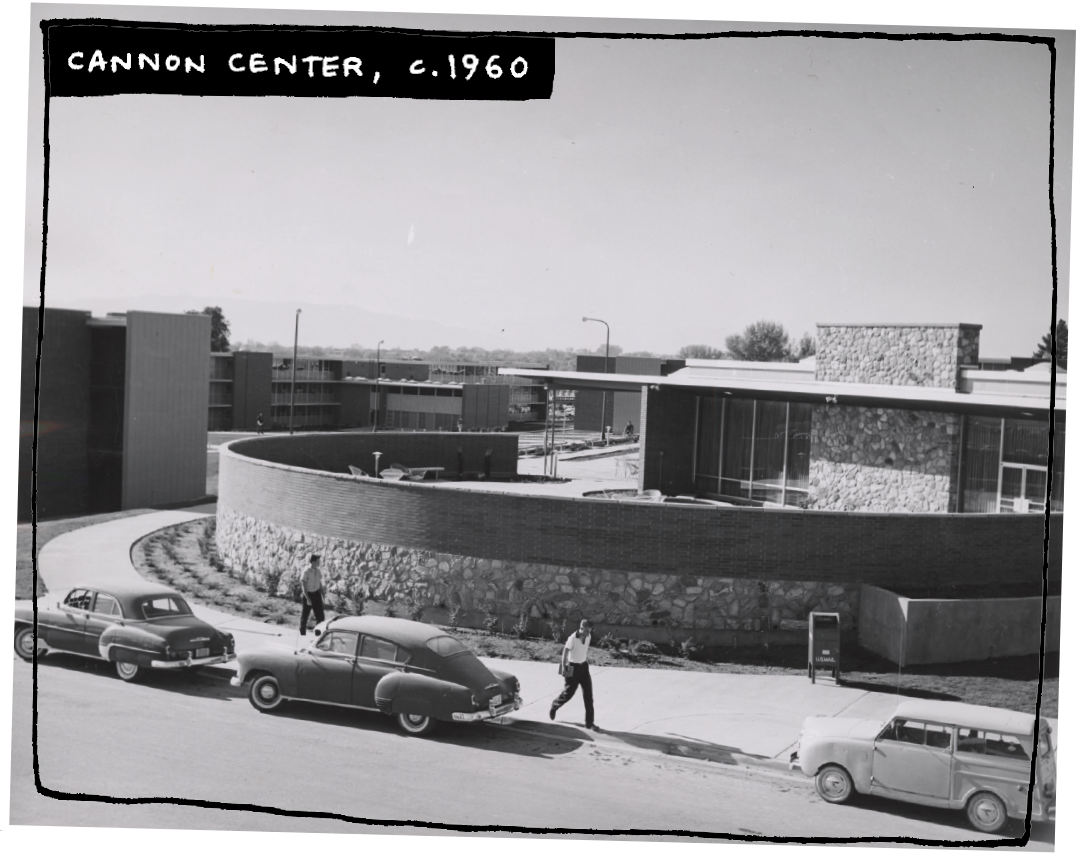
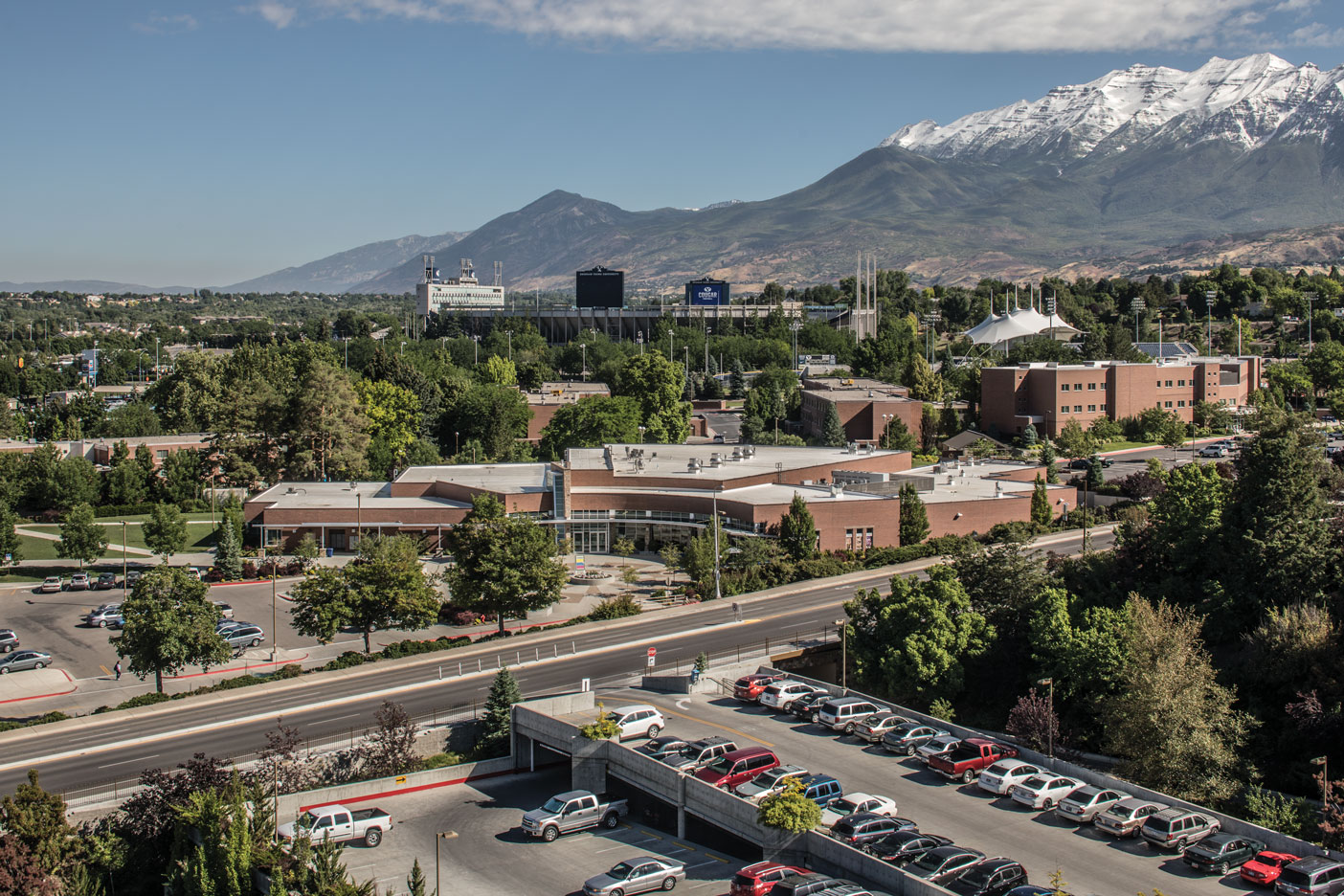
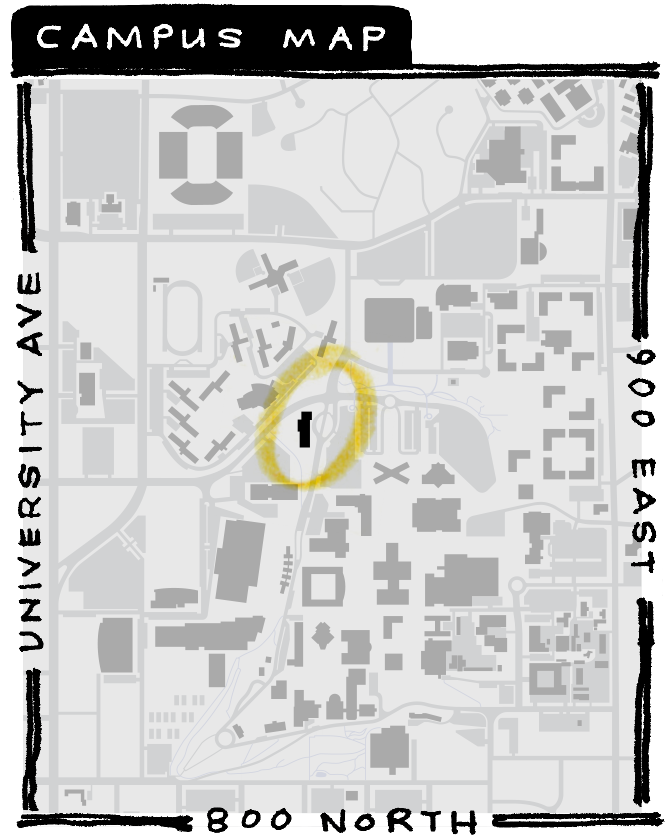
A New Alumni Home:
In the late 1950s as campus administrators contemplated building an alumni house on campus, Alumni Association executive secretary Raymond E. Beckham (BS ’49, MA ’69) proposed a site overlooking BYU’s western entrance. He wanted the building to stand as an invitation for alumni to come home to campus. That vision took on new grandeur in 2005, when BYU announced plans to replace the building with a new facility named after President Gordon B. Hinckley. With funding pouring in from 70,000 donors, ground was broken on June 23, 2006, President Hinckley’s 96th birthday. Following a flurry of activity, the building was dedicated exactly one year later.
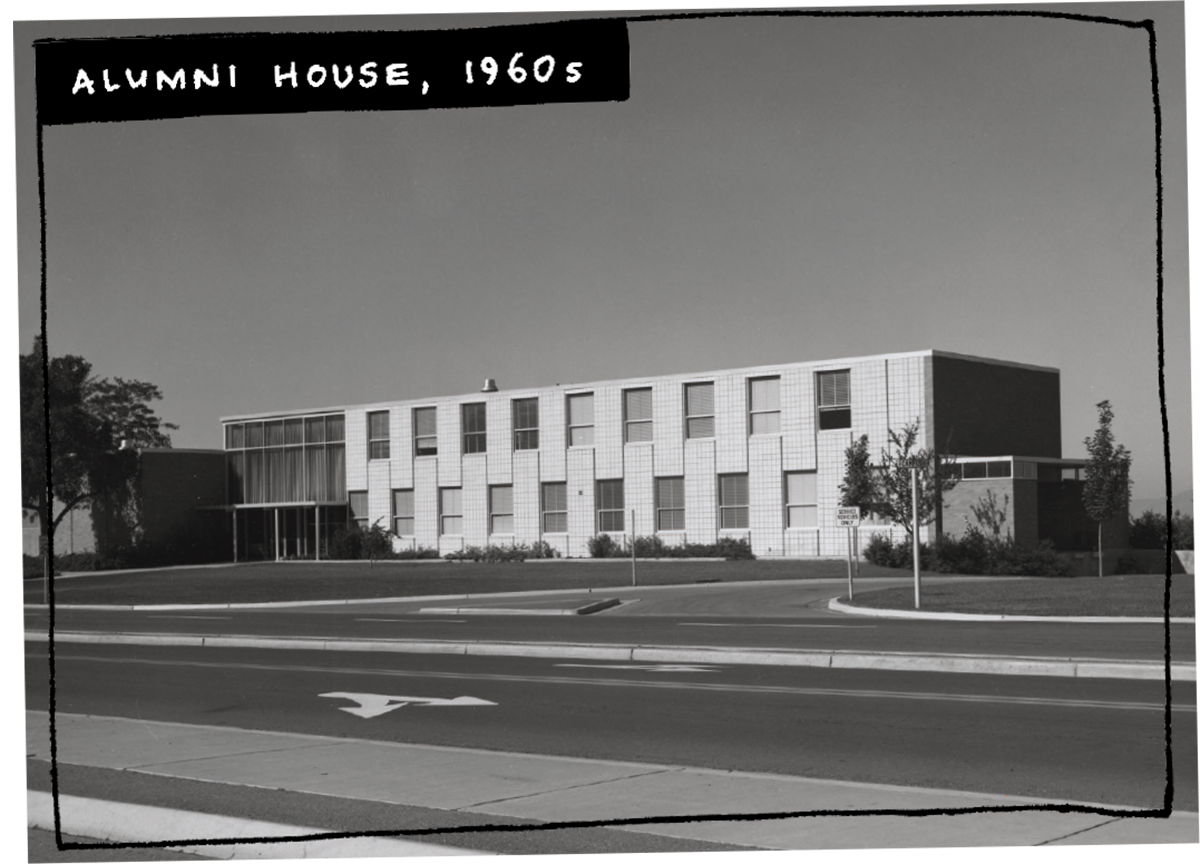
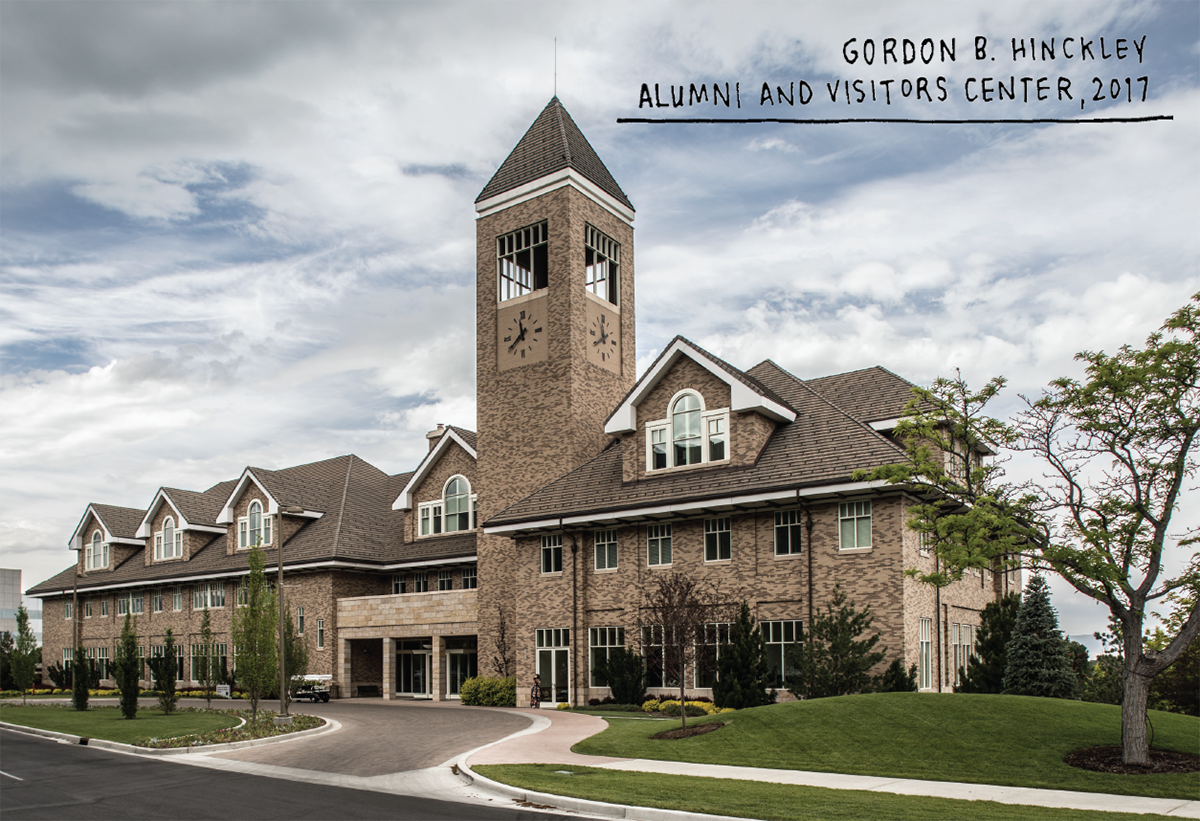
Feedback: Send comments on this article to magazine@byu.edu.


