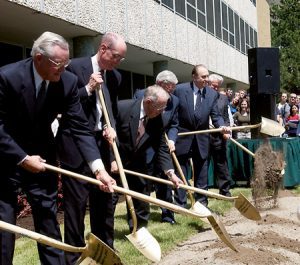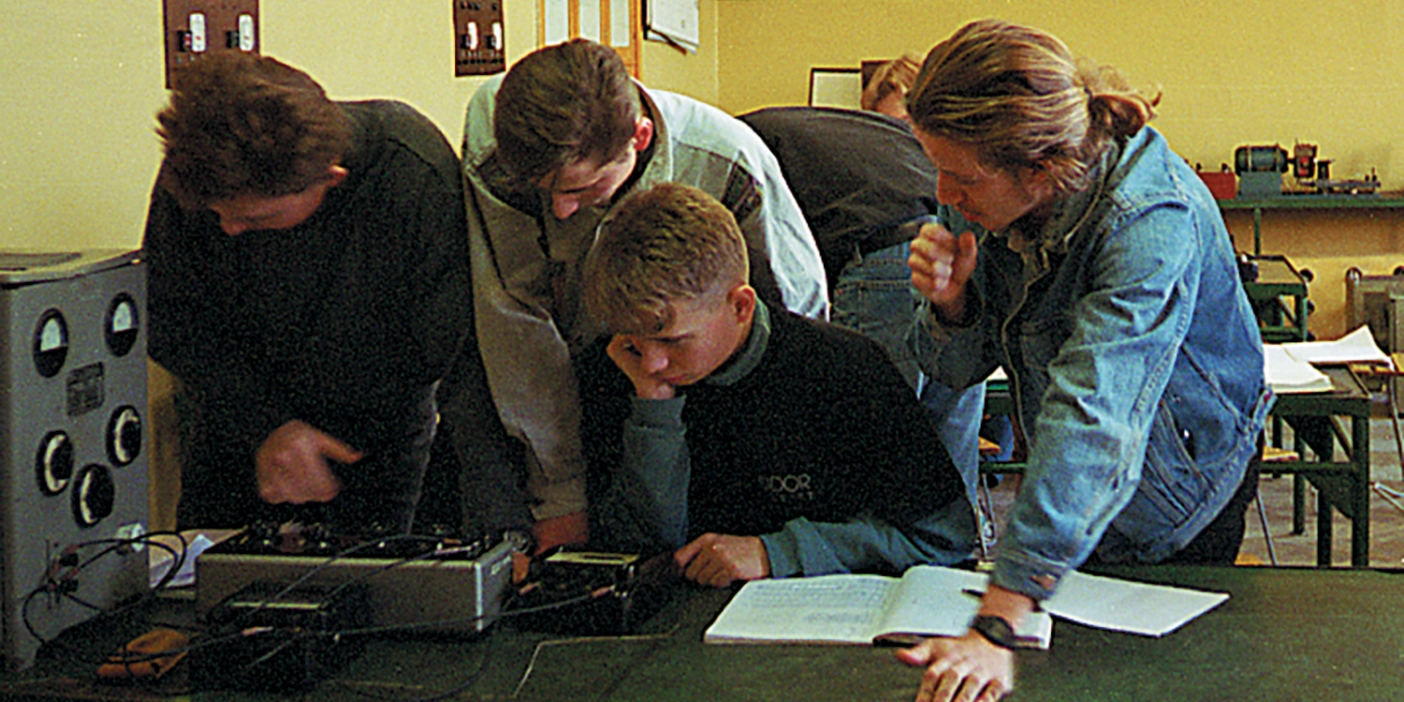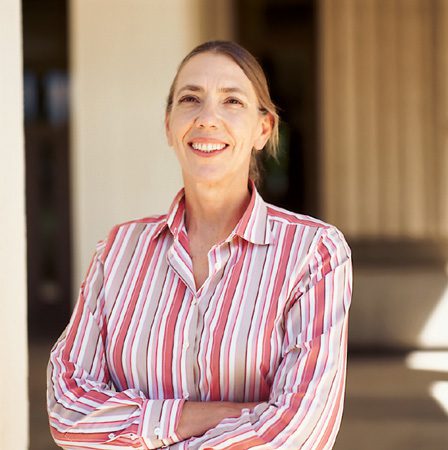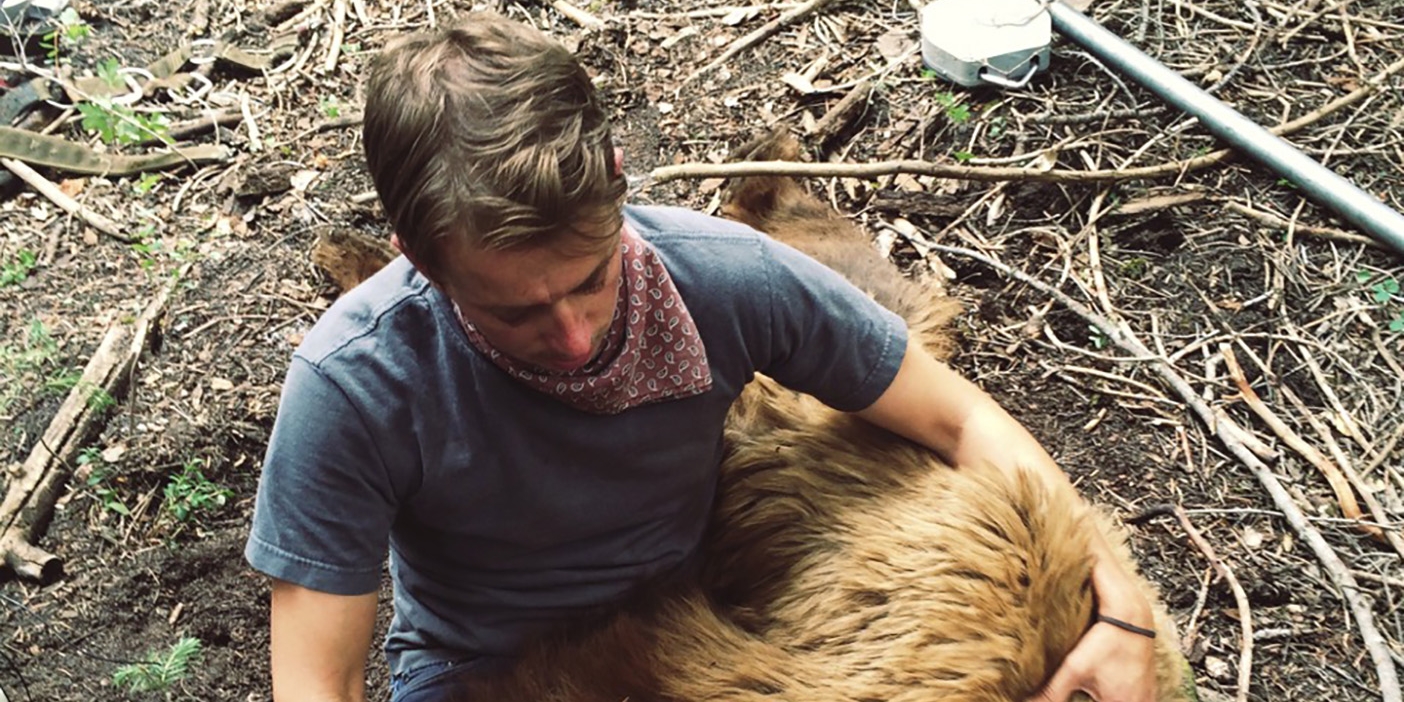
At the ground-breaking ceremony May 16, President Thomas S. Monson dedicated the site for the Joseph F. Smith building. The edifice will be funded by private donors.
ON June 3 BYU began construction on a five-level Joseph F. Smith Building to replace the Joseph F. Smith Family Living Center (see “A Center for Learning” ). With a design that will allow natural light to enter much of the facility, the building will become a campus centerpiece and will accommodate the two largest colleges on campus.
The new building will house significant portions of the College of Humanities, including the Humanities Research Center, the Center for Language Studies, and the university’s language departments. Units from the College of Family, Home, and Social Sciences will also be housed in the building, such as the School of Family Life, the Family Studies Center, Women’s Research Center, the Center for Family History and Genealogy, and child and family studies labs.
Paid for through private donations, the building will feature 27 classrooms, 401 faculty and administrative offices, a large auditorium, a theater, and a three-level, 265-stall underground parking lot. The new building will contain more than double the square footage of its predecessor on a smaller footprint.
The building is intended to function as a work of art that sends a visual message, says Van C. Gessel, dean of the College of Humanities. “The architectural concept emphasizes light as the source of any kind of knowledge and learning. Education at BYU is very much about the light that comes from the Spirit.”
To bring natural light into as many offices and public areas as possible, the architectural firm of FFKR designed the building around a central landscaped courtyard. A massive two-story glass gallery will grace the main entrance on the east, and generous use of glass throughout will permit light to enter much of the facility, including some of the basement.
The building’s gallery, which is destined to become a natural gathering place and a showpiece of “education in Zion,” will be a multi-media exhibit of the unique educational environment at BYU that promotes learning by study and also by faith, says C. Terry Warner, ’63, a professor of philosophy, who has been involved in the planning stages of the building. Over time the gallery will highlight a variety of programs and disciplines across campus. For example, BYU‘s work with the family will be presented in the gallery.
“Going into this new building will allow us to house together scholars researching the family,” says David B. Magleby, dean of the College of Family, Home, and Social Sciences. “Another great advantage of having this new building in the center of campus is that it will be accessible to literally thousands of BYU undergraduates who are prospective parents. Here they will gain remarkable insights into the family as the world’s basic unit of society.”
In addition to its beauty, the building will have the most up-to-date assisted-learning capabilities in the classrooms and other student areas. A unique feature will be a large 250-seat capacity auditorium, which will include two turntable classrooms. When turned, these classrooms will hold 60 students each, with the remaining portion of the auditorium forming a classroom of 130.
WEB: byu.edu/about/construction/ has more information about the construction process, including walkway and road closures and parking lot changes.









