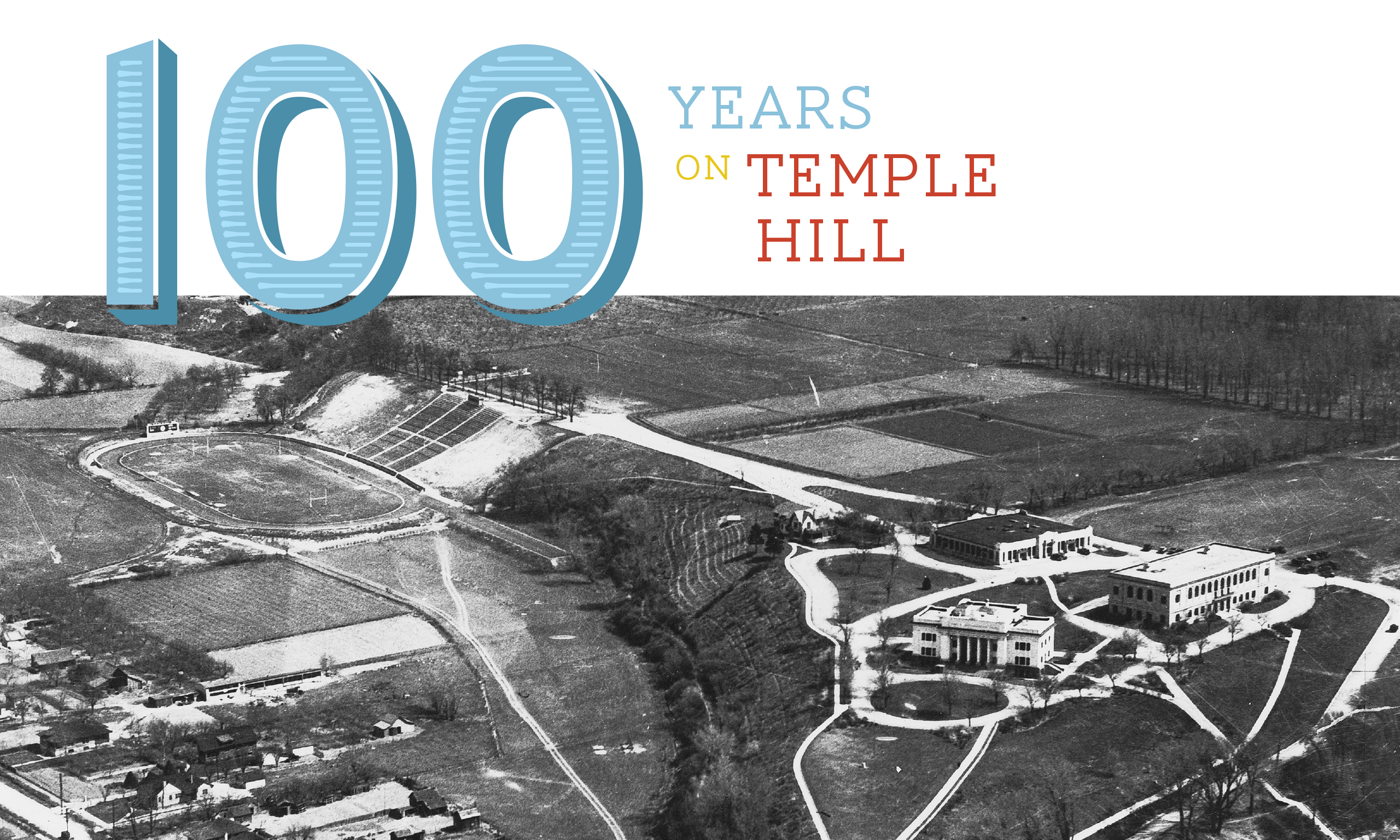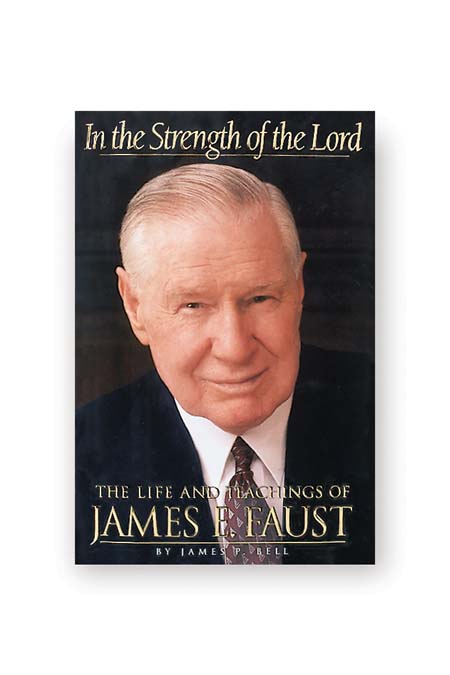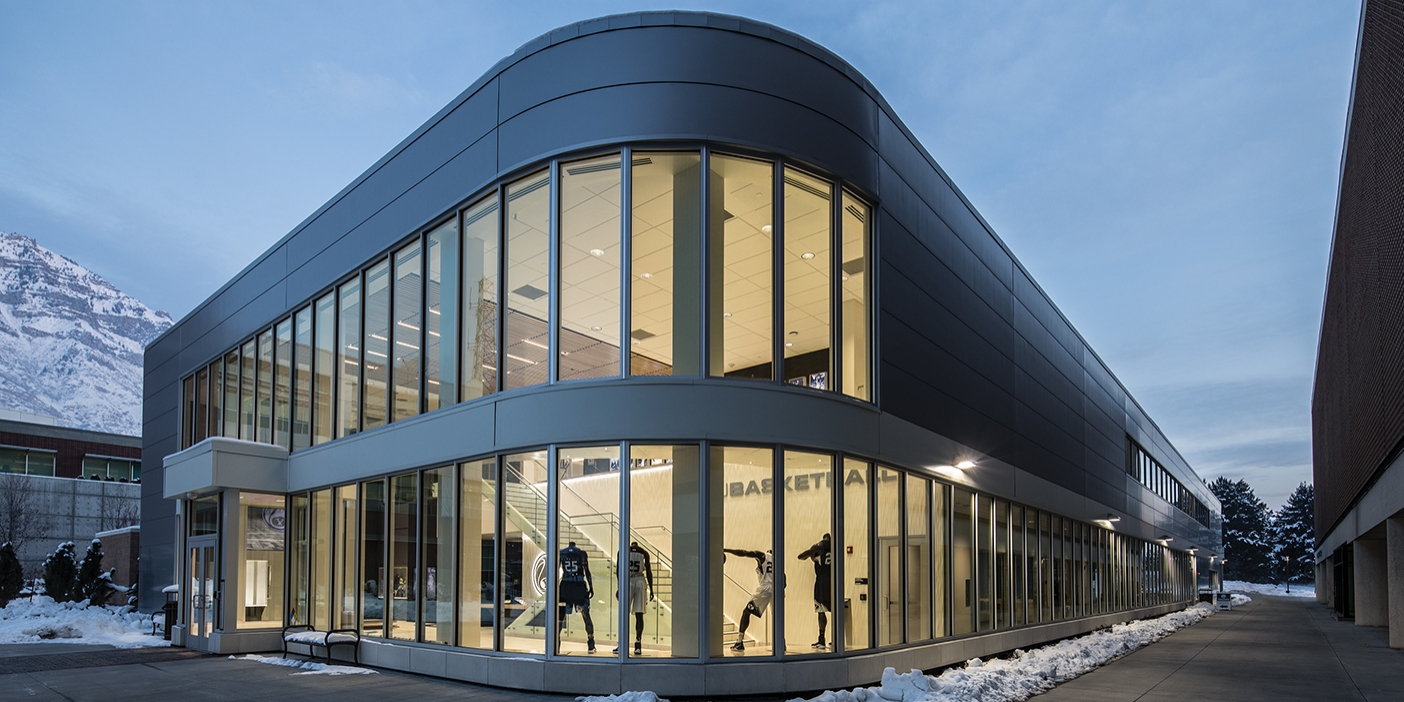100 Years on Temple Hill

From the Maeser Memorial Building to the Broadcasting Building, BYU’s “Upper Campus” has enveloped and developed a square mile of farmland into a premier center for light and learning.
By Peter B. Gardner (BA ’98, MA ’04) in the Fall 2011 Issue
Temple Hill. In the late 1800s, the name the citizenry of Provo had given the bluff overlooking town from the northeast hardly described its modest features: farms and orchards, a grove of trees, an abandoned pioneer gravesite. The epithet was more of a faithful prediction, a hope, a dream of grandeur to come.
That dream took new shape in the first decade of the 20th century, as the BYU student body raised funds to buy several acres of land on the hill and, later, as President George H. Brimhall labored to enlarge the university’s “Upper Campus” land holdings to the eastern mountains. This, he said, “would give to the Brigham Young University the greatest campus in the world.” The hill would first feature a track, then the Maeser Building, then a host of buildings—temples of learning—before being graced by the Provo Utah Temple.
From the completion of the Maeser Building in 1911 to the dedication of the Broadcasting Building in 2011, BYU’s Upper Campus has enveloped and developed a square mile of farmland into a premier center for educating hearts and minds. And the dream for Temple Hill—though it has morphed and evolved—remains intact: to transform a common hill into a mighty mountain of light and learning.
Up and Running
In 1904 eager students raise $1,000 to purchase land, then donate labor and money to build a banked track on Temple Hill. On the brow of the hill, they add a grandstand and bleachers to seat nearly 1,000. The complex served BYU until the grandstand burned down in 1932.
1907
President Brimhall solicits funds to create a quarter-mile-wide Upper Campus, from the point of Temple Hill to the mountain due east. Students and faculty add a huge Y to the mountain later that year.
1908
Church President Joseph F. Smith dedicates Upper Campus on Jan. 16, the late Karl G. Maeser’s birthday.
About this time, Provo City donates Raymond Park, a grove of trees popular for picnics and bonfires, to BYU.
1909
President Joseph F. Smith dedicates the Maeser Building cornerstone.
An early campus plan proposes a temple to the northeast.
1911
The Maeser Memorial Building is completed. Donations for the $130,000 building—featuring administration offices, classrooms, and an auditorium—come from more than 1,600 people, with an especially generous contribution from the Jesse Knight family.
1912
The Manavu Townsite—a housing development—is planned for the area that would become the northern end of campus; BYU purchases back the land when lots don’t sell quickly enough.
1919
The Mechanic Arts Building is built for vocational training in auto mechanics, blacksmithing, and woodwork.
1924
Concrete steps and paths to Upper Campus replace the wood steps and boardwalk, which had burned; the walk midway up the hill is dubbed “Lovers Lane.”
1925
The Heber J. Grant Library is constructed to house some 40,000 volumes.
1928
With widespread donations of funds and labor, the university community builds a hillside football stadium, initially seating 5,508.
1928
Following the remodel of an existing structure, a house at the edge of the hill is occupied by the family of President Franklin S. Harris.
A New Kind of Building
In the late 1930s, as higher education became increasingly secular, Church leadership felt a need to reaffirm BYU’s roots. In 1939 the First Presidency, the Quorum of the Twelve Apostles, and the Church commissioner of education became the new Board of Trustees. An early decision was to redirect plans for a proposed campus auditorium, insisting that BYU’s next building would be a chapel. They hired local architect Fred L. Markham (BS ’23) to design what would become the Joseph Smith Memorial Building, a multifunction structure featuring a chapel, auditorium, ballroom, cafeteria, and space for classrooms and BYU’s religious education faculty. Area stakes and BYU students all donated labor on the construction, a Church welfare project. Synthesizing colors from BYU’s existing buildings, Markham chose a “golden buff” brick for the structure; it would become a mainstay of Markham-designed campus buildings over the ensuing decades.
1935
Builders add two floors to the Mechanic Arts Building, which is renamed after George H. Brimhall.
1938–39
BYU constructs the Allen and Amanda Knight Halls southwest of campus.
1945–47
BYU acquires 26 surplus barracks from the Ogden Arsenal to provide student housing. Enrollment would grow from 1,508 in 1944 to 6,359 in 1952.
1946
A new campus plan establishes three general north-south zones—athletic, academic, and housing.
1947
Surplus buildings are acquired for various purposes: the bookstore, carpenter and mechanical shops, industrial arts, and the university press.
1947
BYU develops a terraced women’s dormitory (later named Knight Mangum Hall) on the south face of the hill.
1950
BYU dedicates the Physical Science Center, which would house geology, chemistry, physics, and parts of other departments; it is named for famed BYU scientist Carl F. Eyring in 1954.
1950–56
BYU purchases hundreds of acres north of campus for upcoming growth, bringing main campus’s total acreage to 433.
1951
Though the George Albert Smith Fieldhouse was built for watching sporting events, it first was the venue for President Ernest L. Wilkinson’s (BA ’21) inauguration. It would host myriad campus functions, from registration to assemblies to devotionals.
1953
Tenants move into the first phase of Heritage Halls, 16 two-story dormitories for female students. The home-styled apartments are a huge success, and eight three-story buildings are added in 1956.
1954
Campus gains classroom and office space with the completion of the David O. McKay Building.
A Master Plan
In the years after his appointment, President Ernest L. Wilkinson brought together several committees to plan for the anticipated growth of campus. In 1956 the planners made recommendations for existing and newly acquired properties. These included replacing temporary buildings with permanent structures, creating “courts” (quads) for beauty and pedestrian movement, designating access roads to campus, adding an encircling internal road, and discontinuing the remodeling of Lower Campus structures. Within these guidelines, they then began filling the map with proposed buildings—dozens of them. Unlike most such plans, which almost immediately become obsolete, the 1957 campus plan would prove remarkably accurate in predicting two decades of expansion, a time when there was always one—and typically several—major building projects underway.
1956
The Joseph F. Smith Family Living Center is completed, housing the newly organized College of Family Living. The building includes the campus telephone exchange system and a nursery for observing young children.
1957
BYU purchases 150 frame homes from Mountain Home Air Force Base in Idaho to create Wyview Village, a housing complex for married students on the northernmost end of campus.
1958
The initial phase of Helaman Halls is completed, with five halls and a central building. Additional halls open in 1959 and 1970.
1961
Named for early BYU donor and board member Abraham O. Smoot, an X-shaped administration and general services building is completed.
The J. Reuben Clark Library is completed with shelving capacity for 1 million volumes.
1962–63
Wymount Terrace provides additional housing for BYU married students.
1964
A new Cougar Stadium (with a track) is constructed on the north end of campus, expanding permanent seating to nearly 27,000 (later growing to 29,000).
1964
BYU finishes its long-awaited student union building, the Ernest L. Wilkinson Center. The massive structure (of nearly 300,000 square feet) includes a cafeteria, ballroom, restaurant, theater, bookstore, barbershop, and post office, as well as bowling lanes and student-government offices.
1964
Deseret Towers, five seven-story dormitory buildings and a central building, are completed. Additional buildings are added in 1969 and 1978.
No Vacancies in the Marriott Center
Ever since the student population began its upward climb after World War II, the university faced the constant problem of how to get them all together. After students quickly outgrew the Joseph Smith Building auditorium and even the Smith Fieldhouse, administrators started planning for a new arena to host basketball games, devotionals, commencement ceremonies, and cultural events. Using gate receipts, student building fees, and contributions (including a major donation from J. Willard Marriott), the Marriott Activities Center opened in 1971. Seating 23,000, the massive arena was larger than two football fields side by side and 100 feet tall from roof to playing floor. The construction also introduced two iconic winding pedestrian bridges to the campus.
1965
Two new signs with mottos (“Enter to Learn, Go Forth to Serve” and “The World Is Our Campus”) and an information booth welcome visitors at the 1200 North entrance to campus.
1965
A physical education building, named for Stephen L Richards, is constructed on the site of the old football field. The crumbling stadium seating would be demolished in 1972.
1968
As part of a remodel of the Eyring Science Center, the university adds a planetarium and an underground physics lab.
1970
Requiring plumbing for water, distilled water, gas, electricity, and compressed air, the John A. Widtsoe Life Sciences Laboratory Building is considered one of the most technically challenging construction projects up to that time.
1971
Named after James E. Talmage, an Apostle and early BYA graduate, a new building houses the Computer Science, Mathematics, and Statistics Departments, as well as BYU’s mainframe computer, which is connected by cable to terminals across campus.
1971
After BYU removes Wyview Village homes to make way for the Marriott Activities Center and related parking, the university opens a mobile home lot for married student housing under the name Wyview Park.
1971
The Marriott Activities Center is completed.
1975
During its centennial year, BYU erects two sculptures—Windows of Heaven and Tree of Wisdom—and the Centennial Carillon Tower. The 97-foot-tall bell tower features 52 cast bronze bells from Holland.
1975
After residing temporarily in the nearby St. Francis School, BYU’s new Law School moves into the J. Reuben Clark Law Building.
Onward, Ever Onward
As an experiment, in about 1961 a BYU Spanish professor and former mission president was asked to lead a language-training program for a small group of new missionaries. The results were so striking that the program was expanded into the Language Training Mission, with missionaries housed in campus-owned homes and residence halls. When overcrowding became a concern in the early 1970s, BYU proposed building a full-scale missionary training facility on a previously undeveloped plot of land at the extreme north end of campus. After a meeting in the Salt Lake Temple, during which the proposal was unanimously approved by the Board of Trustees, Harold B. Lee, then a Counselor in the First Presidency, predicted that this development would make Provo “the language capital of the world.” Construction on the Missionary Training Center, as it came to be known, began in July 1974, when President Ezra Taft Benson (BS ’27) climbed aboard a bulldozer for the ground breaking.
1976
The university sells Lower Campus to a private organization.
The Missionary Training Center first phase is completed.
1977
First Born, a statue of a father, mother, and child, is unveiled south of the Smith Family Living Center.
1977
As the library’s collection grew to more than 1 million volumes and the student population reached 25,000, an addition to the Harold B. Lee Library increases study space. The library had been renamed in 1974 because of the J. Reuben Clark Law Building then under construction.
1981
BYU casts a bronze of Massasoit, a statue by Cyrus E. Dallin. The original plaster figure had resided in the Harris Fine Arts Center.
1981
In response to overcrowding concerns after the sale of Lower Campus, BYU builds the Spencer W. Kimball Tower, a 12-story structure to house social sciences, nursing, and Student Life.
1982
Following a major renovation, the Heber J. Grant Building takes on a new role as a testing center.
1982
Roughly doubling the seating capacity of Cougar Stadium, BYU lowers the playing field (and removes the track) to accommodate additional seats on the east and west bleachers and adds permanent bleachers on the north and south. An expanded press box features 42 loges.
1983
The School of Management finds a permanent home in the N. Eldon Tanner Building, built on the site of the old baseball field.
1985
As part of a major renovation, the Karl G. Maeser Building’s exterior limestone is refinished and its central lecture hall is restored to its original two-floor design.
A Birthday Gift
When it came time to replace the Alumni House, university officials envisioned a grand structure that would include a visitors center and provide a front door to campus. After plans were announced in 2005 for the new building, to be named after President Gordon B. Hinckley, more than 70,000 people made donations, large and small. President Hinckley broke ground with his own shovel on June 23, 2006, his 96th birthday. That shovelful of dirt set in motion a feverish construction schedule for the 83,000-square-foot structure, which was completed just in time for the dedication, held on President Hinckley’s 97th birthday.
1991
Just feet from the original Joseph Smith Building, a new building of the same name and similar character is erected.
1993
BYU dedicates the Museum of Art, which features some 14,000 art pieces, multiple galleries, conservation facilities, storage areas, and a sculpture garden.
1995
Bringing together the various parts of the Chemistry Department, which had been spread across six buildings, BYU dedicates the Ezra Taft Benson Building.
1998
The Wilkinson Center undergoes a major expansion and renovation.
1999
The university purchases and remodels an existing grocery store on Ninth East, adding a fast-food section, and names it the Creamery on Ninth.
1999
Following a massive excavation in the heart of campus, the library gains, underground, a large periodicals section, auditorium, family history library, and new special collections facilities. The quad is restored with a pyramidal glass atrium for entry to the library.
2003
New athletic buildings include the voluminous Indoor Practice Facility (used for varsity sports and intramurals) and the Student Athlete Building (featuring offices, training facilities, locker rooms, a sports history gallery, and a sports grill).
2005
With office space for the Colleges of Humanities and Family, Home, and Social Sciences, the Joseph F. Smith Building also features underground parking and a large courtyard. A permanent exhibit on the history of Church education would later be added.
2007
The Gordon B. Hinckley Alumni and Visitors Center is completed.
2011
The BYU Broadcasting Building is dedicated.
Two of four buildings open in the new Heritage Halls development.
Feedback: Send comments on this article to magazine@byu.edu.




