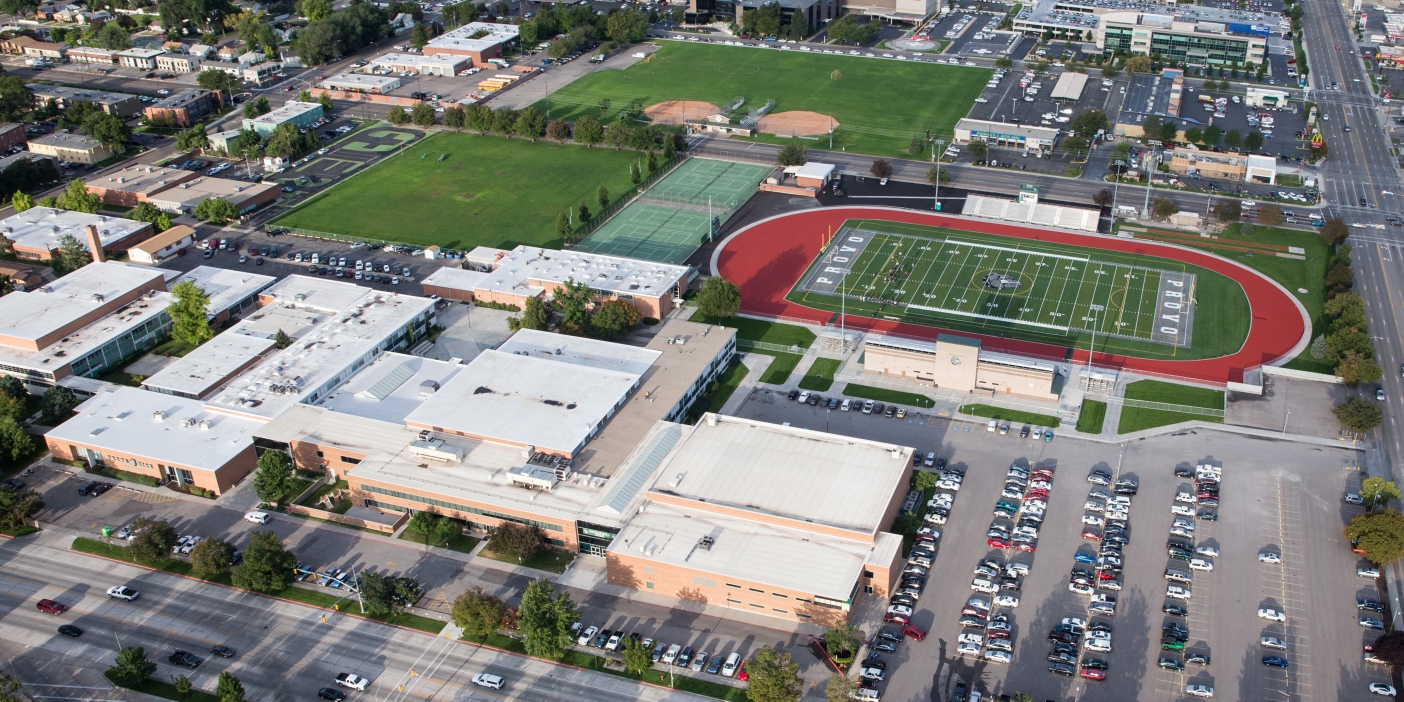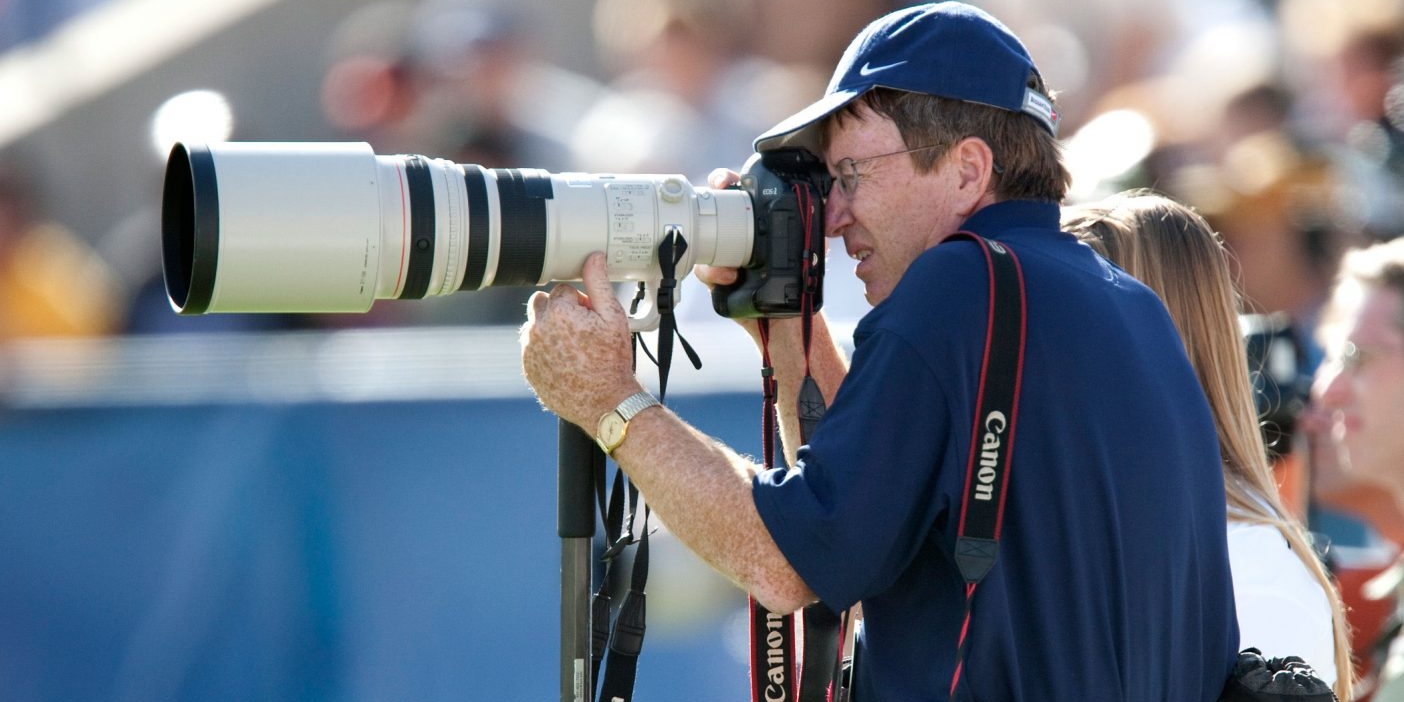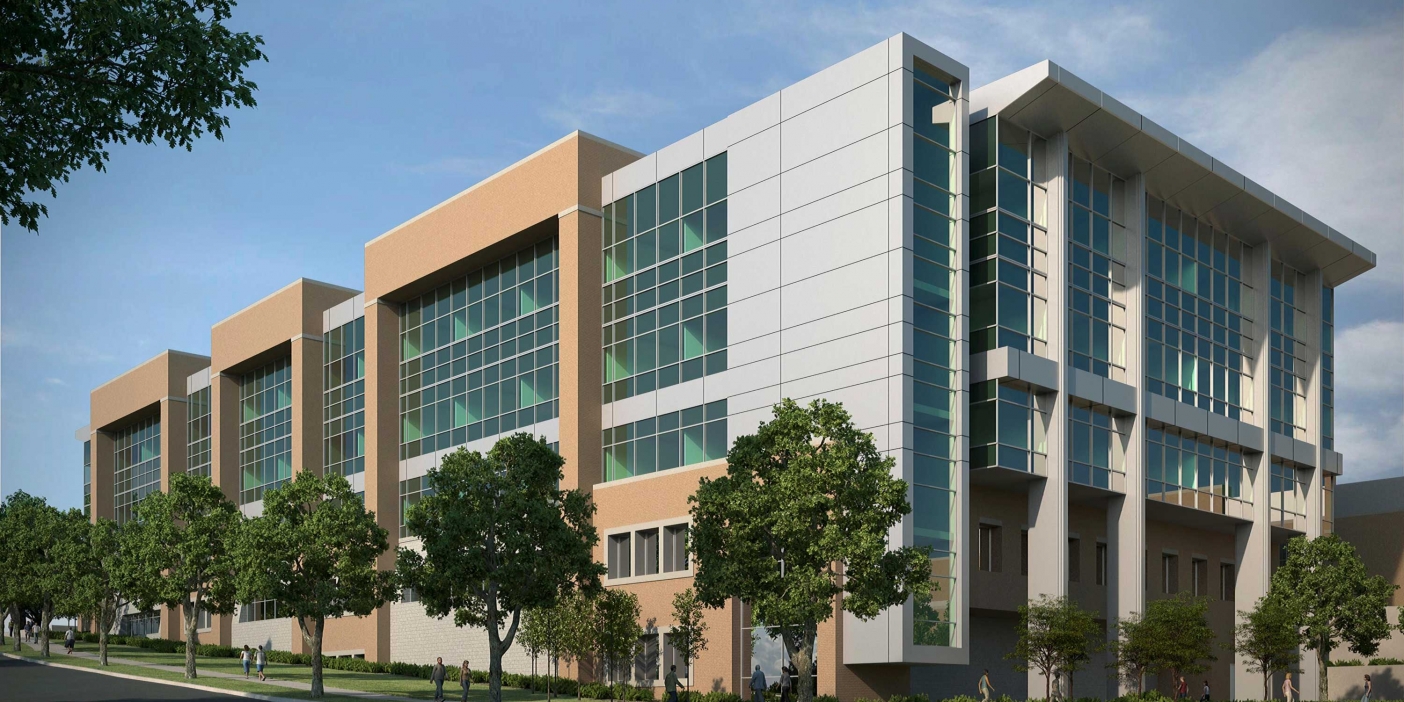A Place of Light and Life
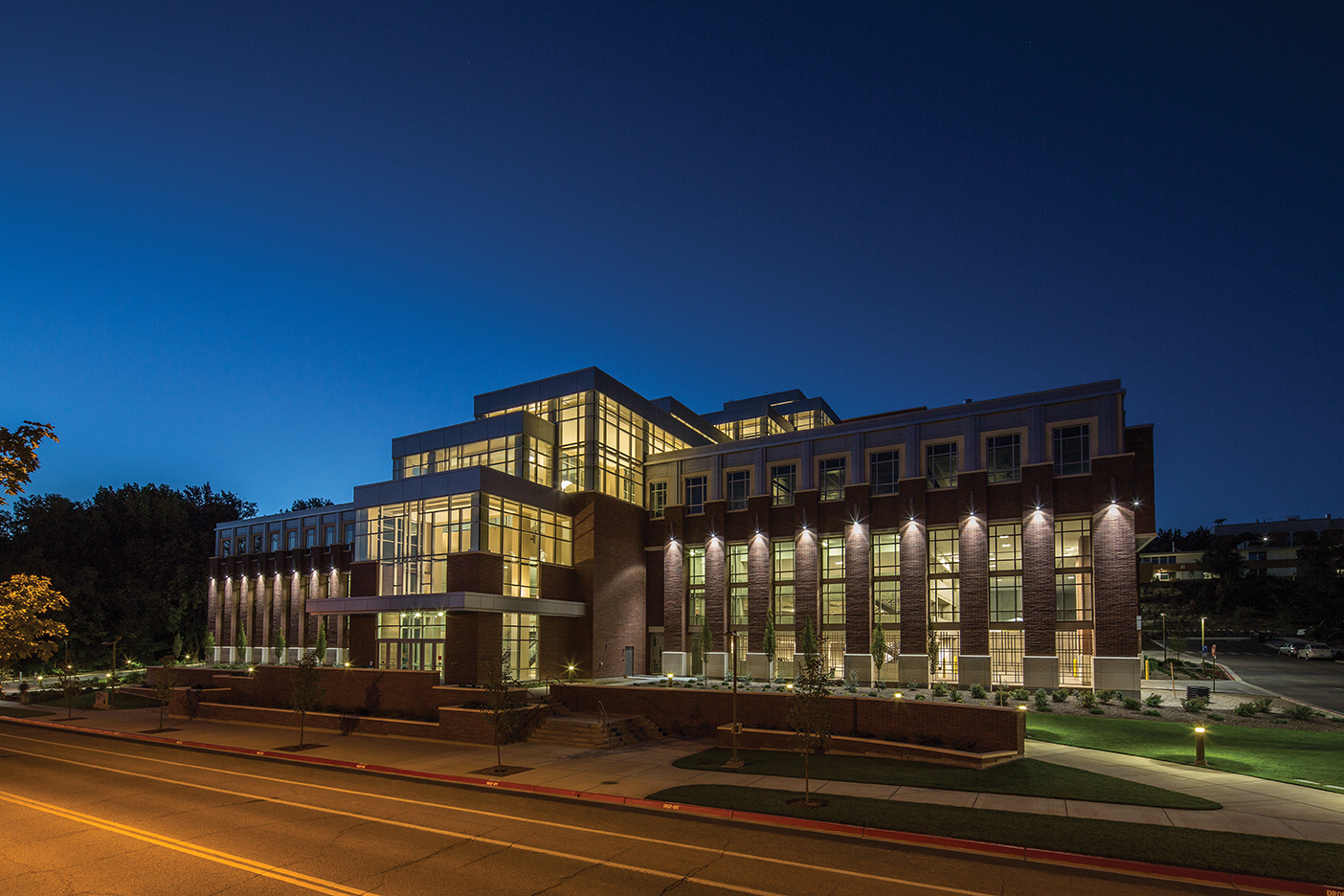
A Place of Light and Life
From broad views of the valley to microscopic glimpses of mitochondria, BYU’s Life Sciences Building provides a new home for observing the grandeur of the living world.
By Heather J. Johnson (’17) in the Fall 2014 Issue
Photography by Bradley H. Slade (BFA ’94)
Running down the south hill of the BYU campus, a river of glass carves a path through a mountain of concrete and steel, cascading between towering redbrick columns to the street below. The central atrium of the new south gateway to campus provides an apt metaphor: life-giving water animating the new home of the College of Life Sciences.
The Life Sciences Building (LSB) came alive this fall with 265,000 square feet of teaching, research, and office space; a 250-space parking garage; and state-of-the-art labs where faculty and students will do everything from researching growth factors to transferring DNA sequences into new cells to studying fungal pathogens to pioneering cancer-fighting techniques. Housing five of the college’s seven departments, this custom-built home is all about openness, collaboration, and interaction.
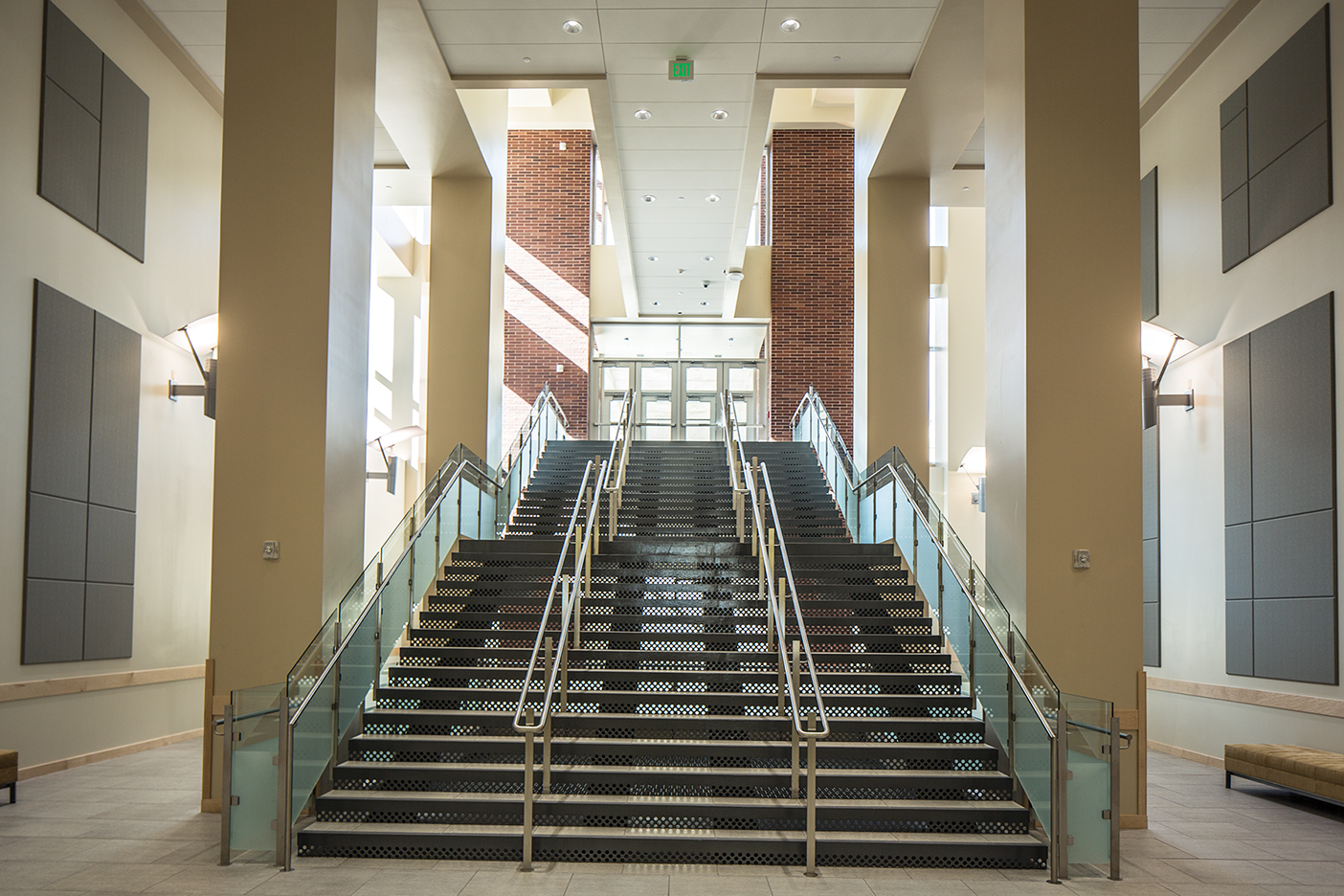
The well-loved—and well-worn—John A. Widtsoe Building served the university for more than 40 years. But with students squeezing past each other between classes, cramming themselves into teaching labs, and waiting in narrow hallways for open lab times, the college had outgrown its facility. Offices and research labs lay scattered throughout the many floors, and professors from the same department might rarely see each other. And the building suffered from an aging infrastructure and utility system that required custom-built parts and frequent repairs.
“Toward the end I think the building was coming to a point where it was wanting us to exit, perhaps,” says Arminda Suli (BS ’99), a physiology and developmental biology professor who uses zebra fish to study neurons. “We had a few mishaps in the fish room. We had little pipes bursting and . . . waterfalls here and there.”
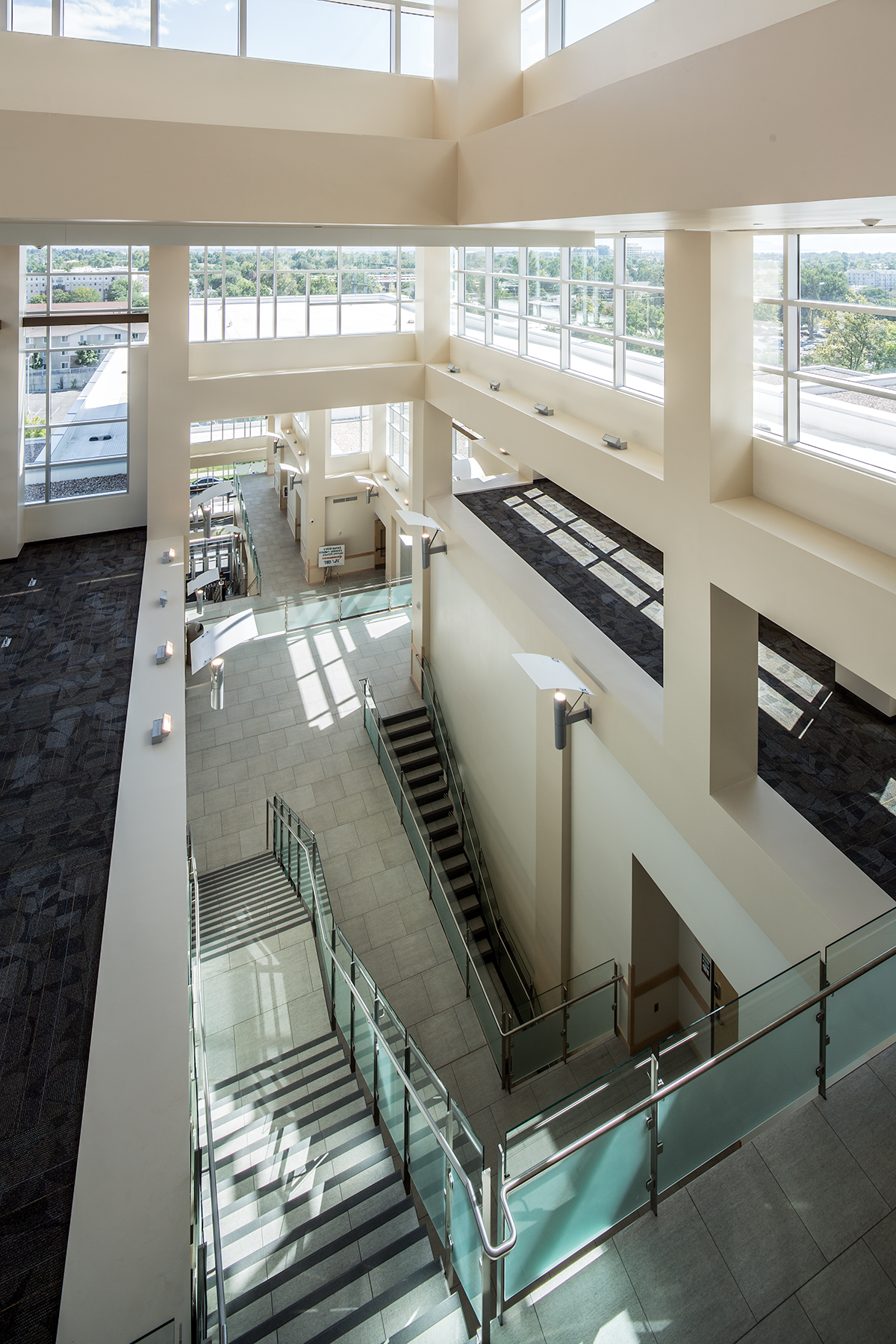
The weaknesses of the Widtsoe have become the strengths of the LSB. Natural light floods in through wide hallway windows and in the central atrium. Spacious hallways invite students to make themselves comfortable as they cram for quizzes, hang out with friends, or chat with professors.
“Study groups . . . are something we’ve been really trying to emphasize,” says Jonathan J. Wisco, a professor of physiology and development biology. “There just hasn’t been a physical space for them.” Throughout the new building large study areas entice budding scientists with couches, tables, chairs, and whiteboards. Warm days will find students outside on rooftop patios, discussing topics such as animal diversity, genetics, and endocrinology.
This same open, collaborative feel extends throughout the building. Faculty office arrangements encourage chance meetings in the hallway, and connected lab facilities with shared equipment and storage space ensure increased interaction. “Instead of each having their own little cubicle, they’ve got these open areas and will see their colleagues at work . . . and have a greater chance to interact,” says James P. Porter (BS ’76, MS ’78), associate dean of the college.
Suli believes that this modern lab setup will create an atmosphere that facilitates students talking science together. “It’s a very natural course of ‘Oh, well what are you studying? And how are you doing this? You know, we can use this technique in our research lab.’”
Teaching lab space has also improved, especially in the anatomy labs. With an additional lab and a much bigger preparation room, anatomy professors have more flexibility with the curriculum and the ability to start new programs and courses.
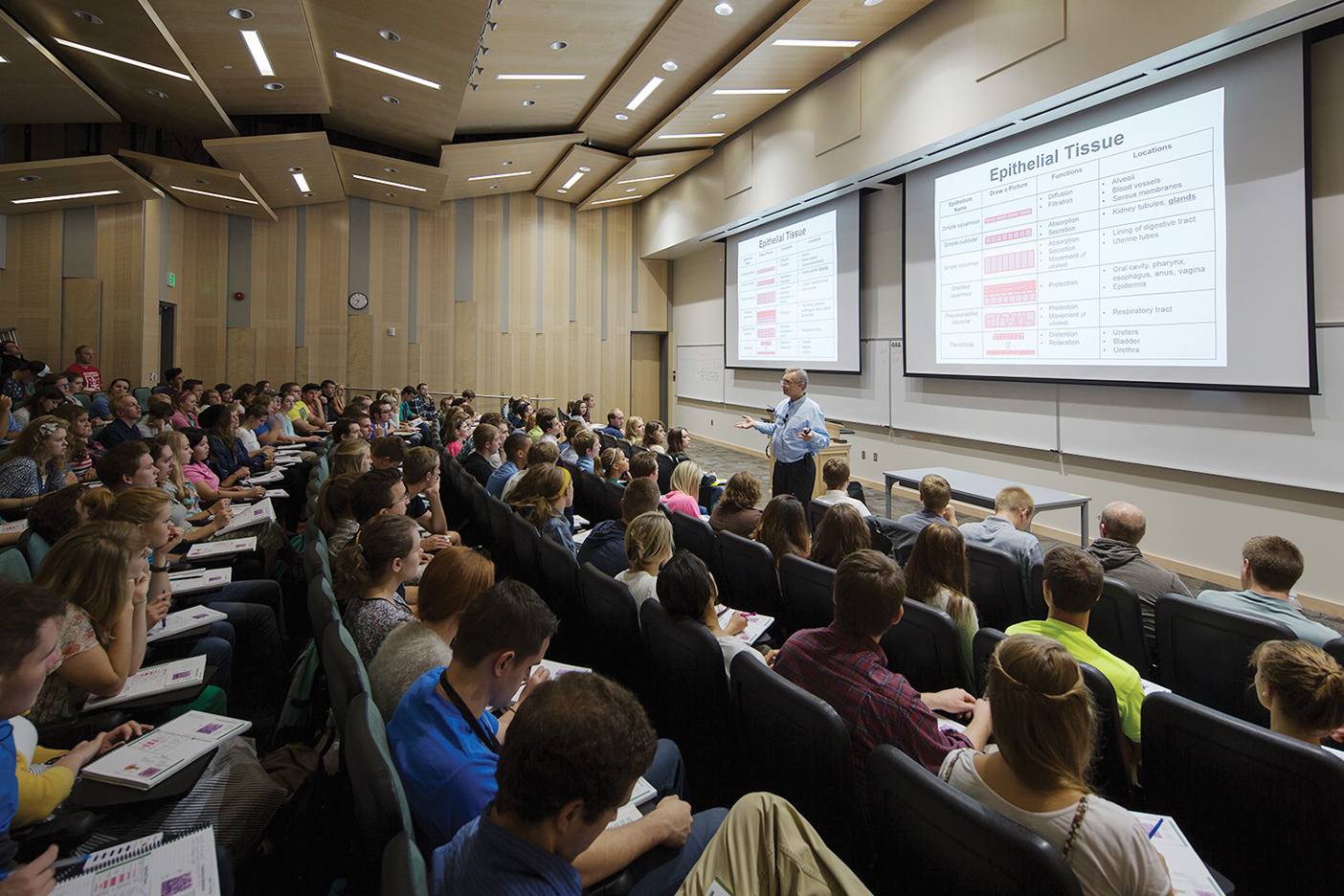
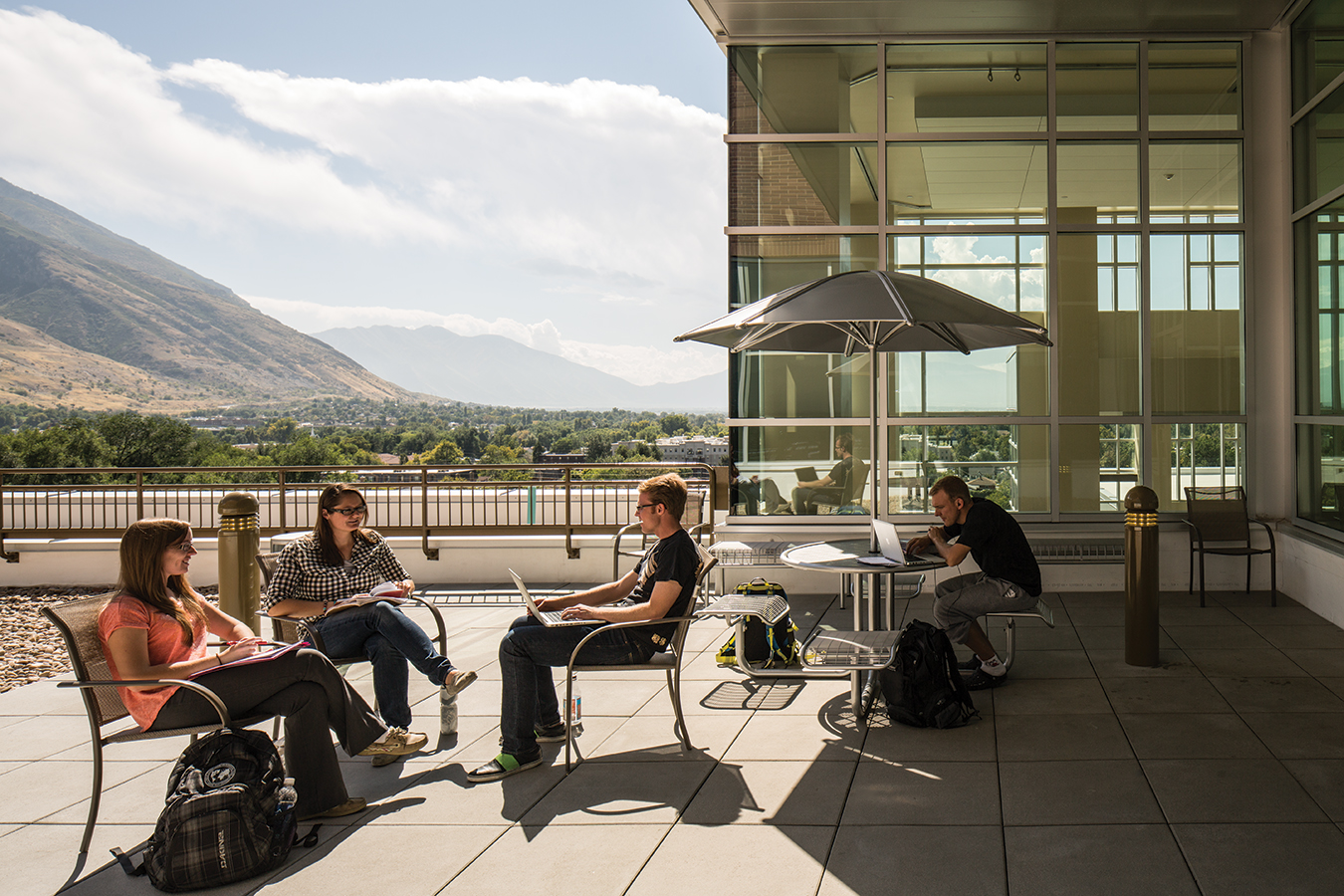
All 16 teaching labs, for such subjects as microbiology, plant sciences, and even floral design, are found on the second floor—which college administrators have dubbed the “student floor.” Here students will also find the lecture halls, classrooms, open-access computer labs, and student services.
The student floor is the largest of the terraced building. On the north side all five floors align on a vertical edge, but moving south the floors stair step down the hill to an entrance on 800 North. With its spacious atrium’s elevators and wide staircase, the building also offers a more sheltered route up to campus for students of all majors. When the weather is nice, you’ll find students trekking around the building on new sidewalks lined with lush landscaping, including a waterfall and beds maintained by plant-science students.
“Students who live on the south end of campus and want to come up to campus to study . . . may stop here—because we’ve got everything they need.” —James P. Porter
Porter hopes the new LSB will become a new student hot spot. “Students who live on the south end of campus and want to come up to campus to study . . . may stop here—because we’ve got everything they need.”
As a sheltered walkway up to campus or a sophisticated facility for learning and research, the new building seems to be hitting the mark for students and faculty. “It’s got more light. It feels fresher,” says Wisco. “It’s conducive to . . . feeling like this is great place to work.”
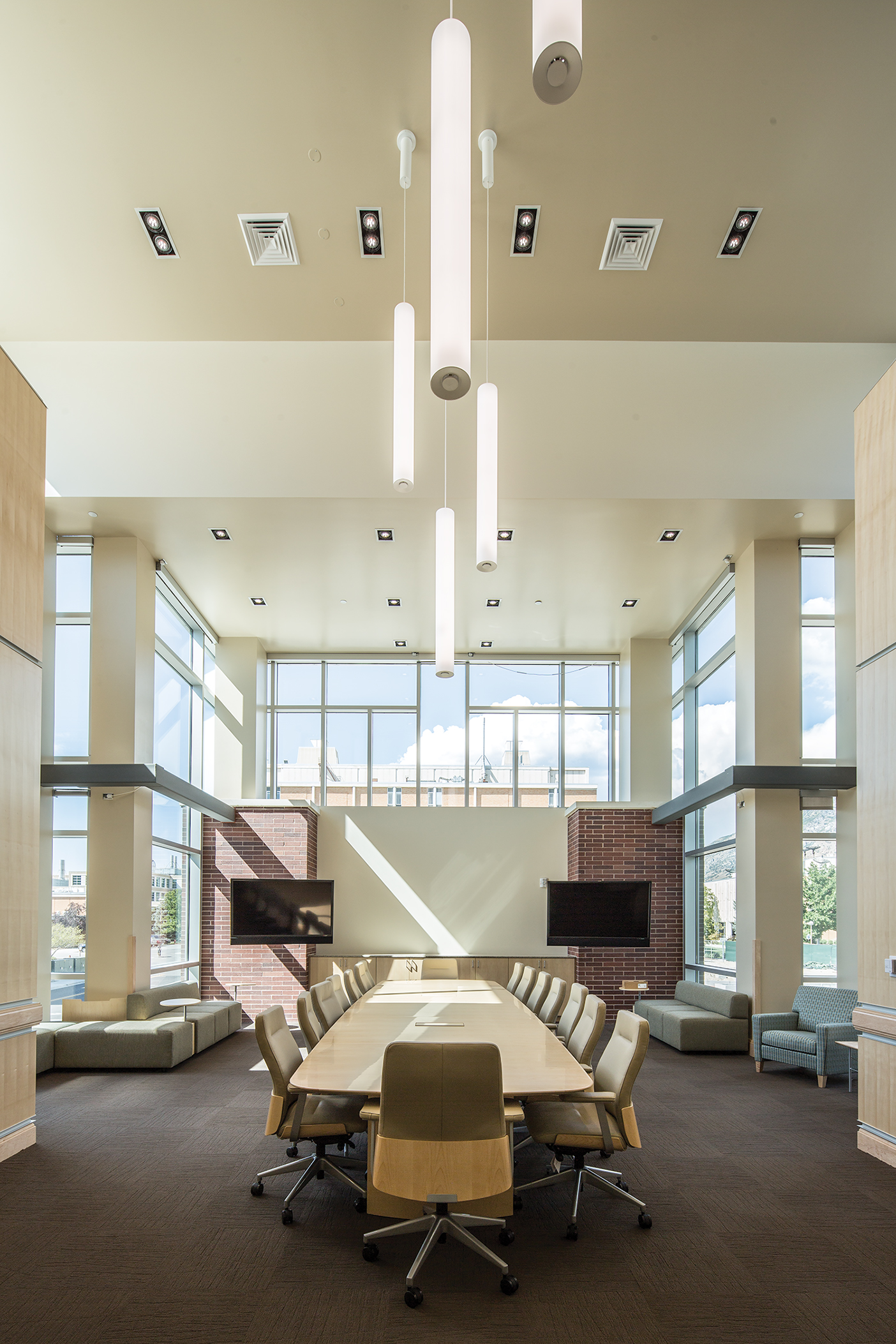
Feedback: Send comments on this article to magazine@byu.edu.


